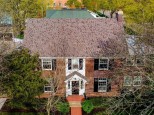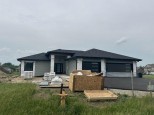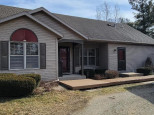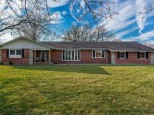Property Description for 668 Kelsey Road, Beloit, WI 53511
Welcome to RIVERSTONE!!! Quality New Build by Next Generation Construction in the newly developed RIVERSTONE subdivision! Beautiful Contemporary 2-Story home features 4-bedrooms, 2-Full baths plus Main floor Powder room! Open concept w/ White doors & Trim, Huge Great room w/ Beautiful stone fireplace! Eat-in kitchen w/ Center island, Quartz counters, Stainless appliances & Custom cabinetry. Formal dining room plus main floor Mudroom & Powder room! Primary suite w/ Walk-in closet, Double vanity & Walk-in shower. Upper level laundry conveniently located near all 4 bedrooms. Exposed Lower level is Studded, Insulated & Roughed-in for future bath plus Full sized windows for 5th bedroom or rec room. Deck & Sodded yard are included. RIVERSTONE Lot #6
- Finished Square Feet: 2,185
- Finished Above Ground Square Feet: 2,185
- Waterfront:
- Building Type: 2 story, Under construction
- Subdivision: Riverstone
- County: Rock
- Lot Acres: 0.3
- Elementary School: Powers
- Middle School: Turner
- High School: Turner
- Property Type: Single Family
- Estimated Age: 2023
- Garage: 3 car, Attached, Opener inc.
- Basement: Full, Full Size Windows/Exposed, Poured Concrete Foundation, Stubbed for Bathroom, Sump Pump
- Style: Contemporary
- MLS #: 1960261
- Taxes: $0
- Master Bedroom: 14x14
- Bedroom #2: 11x10
- Bedroom #3: 11x10
- Bedroom #4: 11x10
- Kitchen: 14x11
- Living/Grt Rm: 26x18
- Laundry:
- Dining Area: 11x11































