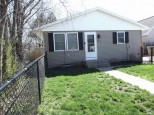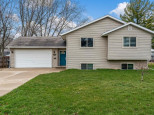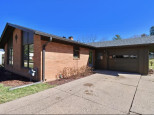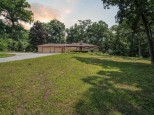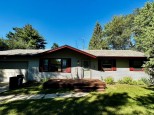Property Description for 635 E Petunia Lane, Beloit, WI 53511
Super location for this well-maintained home with open floor plan, hardwood floors, closet space everywhere. Most of the windows have been updated, newer kitchen and dining flooring. Electrical service upgrade in 2017. Newer roof. Delightful back yard with patio. Beautiful brick on front. Maintenance free exterior. New roof and furnace. Chimney newly renovated. Water heater only 10 years old. 200-amp service. Ready to move right in and enjoy!
- Finished Square Feet: 1,646
- Finished Above Ground Square Feet: 1,646
- Waterfront:
- Building Type: 1 story
- Subdivision: Garden Village
- County: Rock
- Lot Acres: 0.23
- Elementary School: Powers
- Middle School: Turner
- High School: Turner
- Property Type: Single Family
- Estimated Age: 1965
- Garage: 2 car, Attached, Opener inc.
- Basement: Full
- Style: Ranch
- MLS #: 1964252
- Taxes: $3,015
- Master Bedroom: 14x11
- Bedroom #2: 14x13
- Bedroom #3: 12x10
- Kitchen: 22x08
- Living/Grt Rm: 21x15
- Dining Room: 18x10
- Laundry:





















































