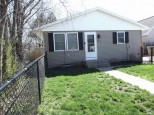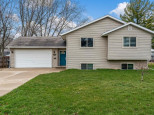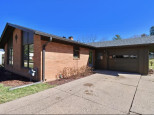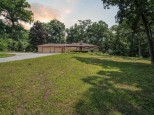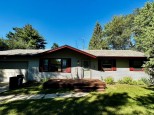Property Description for 620 E Adventure Ct, Beloit, WI 53511
This robust 3 bed 1 1/2 bath ranch style home sits on almost a 1/2 acre lot. The property is tucked away on a quiet Town of Beloit cul de sac in Turner School District! The main level has been recently updated to a modern day feel. All 3 of the bedrooms are uncommonly massive. Feel at peace in your oversized backyard and appreciate the tranquility it offers you. Don't miss the cozy den with a wood burning fireplace. The washer and dryer are located on the main level. The property is listed below market value at an affordable price. Do not miss the opportunity to take a look at this one! Open house is scheduled for 5/13/23 12:00-1:30.
- Finished Square Feet: 1,990
- Finished Above Ground Square Feet: 1,990
- Waterfront:
- Building Type: 1 story
- Subdivision: Holiday Hills
- County: Rock
- Lot Acres: 0.49
- Elementary School: Powers
- Middle School: Turner
- High School: Turner
- Property Type: Single Family
- Estimated Age: 1966
- Garage: 2 car
- Basement: Full, Partially finished, Poured Concrete Foundation
- Style: Ranch
- MLS #: 1955312
- Taxes: $4,779
- Master Bedroom: 16X12
- Bedroom #2: 14X12
- Bedroom #3: 13X12
- Kitchen: 17X14
- Living/Grt Rm: 13X20
- DenOffice: 17X14
- Laundry:
- Dining Area: 10X11





































