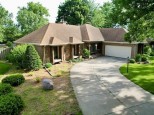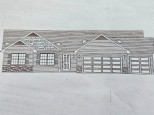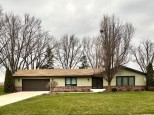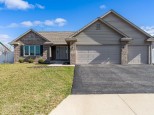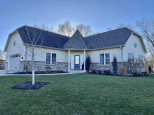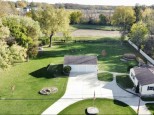Property Description for 514 S Doe Drive, Beloit, WI 53511
Welcome to your dream home. You will find this one owner home situated on an acre w/ an adjacent 3.69 acres of land & woods included. Tax information includes both parcels. Spacious rooms w/ lighted, built in curious & arched doorways. Certainly not cookie cutter. Plenty of kitchen cabinets w/ pantry, appliances, Jenn Air stove & nice eat in area. Wonderful sunroom to enjoy your coffee & nature. Main floor laundry & two bathrooms. The full basement has another bedroom w/ egress window & WIC. There's a rec room for indoor activities. Utility room has a wood stove that isn't connected, but could be. Steps w/ a door that go out to the side yard. Plumbed for extra sink & maybe more. Drain tile & sump. Nice outbuilding w/ electric for all the toys. Come make this home yours. Sold As Is.
- Finished Square Feet: 2,039
- Finished Above Ground Square Feet: 1,496
- Waterfront:
- Building Type: 1 story
- Subdivision:
- County: Rock
- Lot Acres: 4.69
- Elementary School: Powers
- Middle School: Turner
- High School: Turner
- Property Type: Single Family
- Estimated Age: 1979
- Garage: 2 car, Attached, Opener inc.
- Basement: Full, Full Size Windows/Exposed, Partially finished, Sump Pump, Walkout
- Style: Ranch
- MLS #: 1961877
- Taxes: $3,717
- Master Bedroom: 17x11
- Bedroom #2: 14x12
- Bedroom #3: 15x13
- Kitchen: 12x11
- Living/Grt Rm: 22x13
- Rec Room: 29x12
- Sun Room: 12x12
- Laundry:
- Dining Area: 12x10





























































































