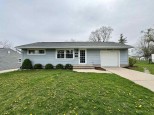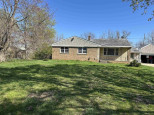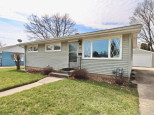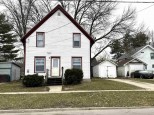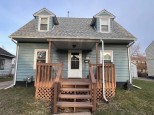Property Description for 335 Ridgeland Ave, Beloit, WI 53511
This cutie is going to make someone a wonderful home. The sellers had the main floor & basement painted and new carpet & kitchen flooring were just installed. This home could easily be a 3 bedroom with the walk up attic. There's a formal dining room with a built in corner cabinet. Furnace and CA were installed in 2022. The roof and siding were new in 2018. Windows were replaced around that time as well. If you don't need two bedrooms on the main floor, the laundry can be brought back upstairs. The bathroom is through one of the bedrooms. Two car detached garage. This home is situated on a huge corner lot that measures 100x100. Not your typical city lot. Come check it out. Offers due 9am on April 27th.
- Finished Square Feet: 804
- Finished Above Ground Square Feet: 804
- Waterfront:
- Building Type: 1 1/2 story
- Subdivision:
- County: Rock
- Lot Acres: 0.28
- Elementary School: Converse
- Middle School: Call School District
- High School: Memorial
- Property Type: Single Family
- Estimated Age: 1926
- Garage: 2 car, Detached, Opener inc.
- Basement: Full, Toilet Only
- Style: Other
- MLS #: 1954359
- Taxes: $1,281
- Master Bedroom: 11x9
- Bedroom #2: 11x9
- Kitchen: 11x8
- Living/Grt Rm: 18x12
- Dining Room: 11x11
- Other: 18x10
- Laundry:



















































