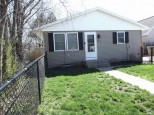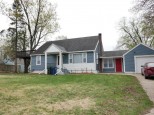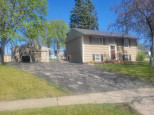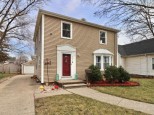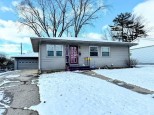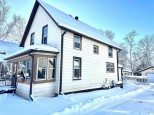Property Description for 3345 Alpine Dr, Beloit, WI 53511-8413
Nice home with good bones in rural subdivision! Cozy up in the Spacious Family room with woodburning fireplace. Eat in kitchen, nice size living room and walk thru 1/2 bath off primary bedroom. 3 bedroom 1 1/2 bathrooms 2 car attached garage on 3/4 acre lot. Roof 2015, pressure tank 2015, Furnace 2019. wood floor under living rm carpet. Turner School Dist.
- Finished Square Feet: 1,436
- Finished Above Ground Square Feet: 1,436
- Waterfront:
- Building Type: 1 story
- Subdivision: Bel-Crest First Addition
- County: Rock
- Lot Acres: 0.72
- Elementary School: Powers
- Middle School: Turner
- High School: Turner
- Property Type: Single Family
- Estimated Age: 1969
- Garage: 2 car, Attached, Opener inc.
- Basement: Full, Poured Concrete Foundation
- Style: Ranch
- MLS #: 1951963
- Taxes: $2,196
- Master Bedroom: 12x10
- Bedroom #2: 10x10
- Bedroom #3: 12x11
- Family Room: 15x15
- Kitchen: 14x11
- Living/Grt Rm: 19x14
- Laundry:
- Dining Area: 12x8











































