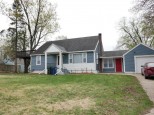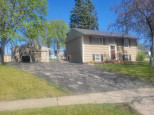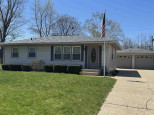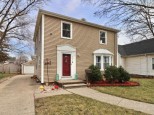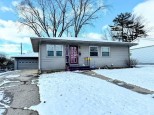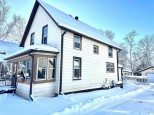Property Description for 325 W Rice Drive, Beloit, WI 53511
Turner Schools! 3 bedrooms with 2 full baths. 2 car garage, fenced yard and extra yard to enjoy! Vaulted ceilings, open floor plan with deck off the kitchen, breakfast bar, pantry and dining area. Huge family room in the lower level with wood burning fireplace, full bath and bedroom. Master bedroom has walk-in closet and walk through bath. Bring your decorating ideas! New flooring and paint will make this home your own!
- Finished Square Feet: 1,780
- Finished Above Ground Square Feet: 1,054
- Waterfront:
- Building Type: Multi-level
- Subdivision: Carroll Heights
- County: Rock
- Lot Acres: 0.42
- Elementary School: Call School District
- Middle School: Turner
- High School: Turner
- Property Type: Single Family
- Estimated Age: 2000
- Garage: 2 car, Attached, Opener inc.
- Basement: Full, Full Size Windows/Exposed, Poured Concrete Foundation, Total finished
- Style: Bi-level
- MLS #: 1963399
- Taxes: $4,884
- Master Bedroom: 13x11
- Bedroom #2: 13x8
- Bedroom #3: 12x11
- Family Room: 22x19
- Kitchen: 12x8
- Living/Grt Rm: 14x13
- Dining Room: 12x10
- Laundry:





















































