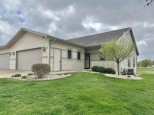Property Description for 3180 S Bartells Drive, Beloit, WI 53511
Beautiful No fees!! Located in the highly desired Turner School district. The open floor plan and abundance of natural light make this home feel spacious and inviting. The kitchen features an island, stainless steel appliances, pantry, and solid surface counter tops. You'll love the tray ceiling and gas fireplace in the living room, as well as the private fenced pack yard with patio. The primary suite includes a walk-in closet and oversized walk-in shower. The LL is ready to finish, framed and has an egress window and plumbing for a 3rd & 4th bathroom. All appliances, water softener, and security system are included. VA and FHA Approved! VA LOAN AT 2.5% is assumable for another Veteran that has that entitlement.
- Finished Square Feet: 1,480
- Finished Above Ground Square Feet: 1,480
- Waterfront:
- Building: Black Hawk Run
- County: Rock
- Elementary School: Powers
- Middle School: Turner
- High School: Turner
- Property Type: Condominiums
- Estimated Age: 2020
- Parking: 2 car Garage, Attached
- Condo Fee: $0
- Basement: 8 ft. + Ceiling, Full, Full Size Windows/Exposed, Poured concrete foundatn, Stubbed for Bathroom, Sump Pump
- Style: 1/2 Duplex, Ranch
- MLS #: 1956652
- Taxes: $5,287
- Master Bedroom: 15X12
- Bedroom #2: 12X11
- Kitchen: 12X11
- Living/Grt Rm: 19x19
- Dining Room: 12X11
- Laundry:







































































