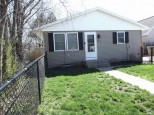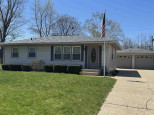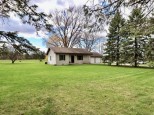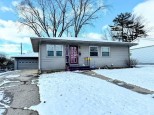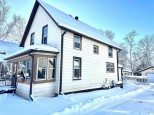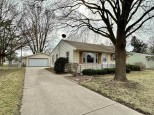Property Description for 309 Cleveland Street, Beloit, WI 53511
Personality, Character,, Quality. This Beautiful All-Brick Ranch speaks for itself! Features include spacious rooms, a beautiful kitchen w/new stainless appliances & large dining area, and a unique conversation space with fireplace The lower level has been freshly painted and carpeted. Furnace & Air were replaced in 2022, water heater within 5 years, roof replaced in 2015. There are quality windows, updated soffits and facia, separate meter for outside watering and an oversized 2 car garage. This home is sure to check all the boxes. Call today so you don't miss out!
- Finished Square Feet: 1,639
- Finished Above Ground Square Feet: 1,366
- Waterfront:
- Building Type: 1 story
- Subdivision:
- County: Rock
- Lot Acres: 0.2
- Elementary School: Gaston
- Middle School: Call School District
- High School: Memorial
- Property Type: Single Family
- Estimated Age: 1955
- Garage: 2 car, Attached
- Basement: Full, Partially finished
- Style: Ranch
- MLS #: 1956430
- Taxes: $3,034
- Master Bedroom: 12x12
- Bedroom #2: 12x12
- Bedroom #3: 12x11
- Family Room: 21x13
- Kitchen: 11x9
- Living/Grt Rm: 26x11
- 3-Season: 13x6
- Dining Area: 13x11

























































