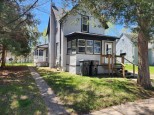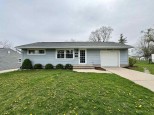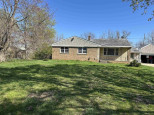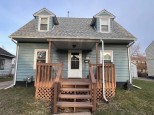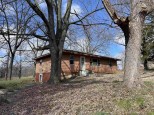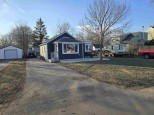Property Description for 2849 S Riverside Dr, Beloit, WI 53511
This charming 1920 home boasts a location with nice views of the nearby Rock River with some wooded seclusion along two sides of the property. New roof and fresh exterior paint in 2022. The home is a spacious two bedroom, one bath that has been lovingly maintained to preserve its original character and style. As you enter the house, you are greeted by a warm and inviting living room with new carpet that seamlessly flows into the dining room with gleaming hardwood floors, creating a perfect space for entertaining guests or relaxing with family. The front porch and deck are great spaces to enjoy the great outdoors. The lot is .45 acres with plenty of space to garden or build your dream garage. Great location close to Beloit Turner Schools with easy highway access.
- Finished Square Feet: 1,038
- Finished Above Ground Square Feet: 1,038
- Waterfront: Has waterview- no frntage
- Building Type: 1 story
- Subdivision:
- County: Rock
- Lot Acres: 0.45
- Elementary School: Powers
- Middle School: Turner
- High School: Turner
- Property Type: Single Family
- Estimated Age: 1920
- Garage: None
- Basement: Block Foundation, Full
- Style: Bungalow
- MLS #: 1952206
- Taxes: $1,510
- Master Bedroom: 13x10
- Bedroom #2: 13x10
- Kitchen: 15x9
- Living/Grt Rm: 15x11
- Dining Room: 15x10
- Laundry:





























