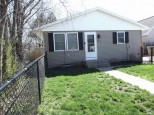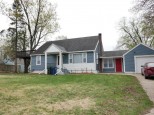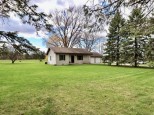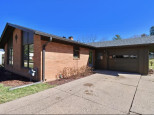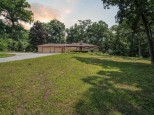Property Description for 2825 Chatsworth Drive, Beloit, WI 53511
Welcome home! Conveniently located near the interstate, shopping, and more, this home has been beautifully updated and is ready for a new owner. You will love the open floor plan, vaulted ceilings, and double patio doors opening to the awesome wrap around deck. Cozy up to the fireplace and read a book, or head outside where you will find over a quarter of an acre of paradise with mature trees and wildlife galore. The lower level features a huge family room, a full bathroom, lots of storage, and an additional room which could easily be used as an office, exercise room, or guest room.
- Finished Square Feet: 1,482
- Finished Above Ground Square Feet: 1,144
- Waterfront:
- Building Type: 1 story
- Subdivision:
- County: Rock
- Lot Acres: 0.27
- Elementary School: Call School District
- Middle School: Call School District
- High School: Memorial
- Property Type: Single Family
- Estimated Age: 1974
- Garage: 2 car, Attached
- Basement: Full, Partially finished
- Style: Raised Ranch
- MLS #: 1965175
- Taxes: $2,402
- Master Bedroom: 15x13
- Bedroom #2: 15x11
- Family Room: 16x13
- Kitchen: 10x13
- Living/Grt Rm: 18x16
- DenOffice: 11x9
- Laundry: 6x8
- Dining Area: 11x10



































