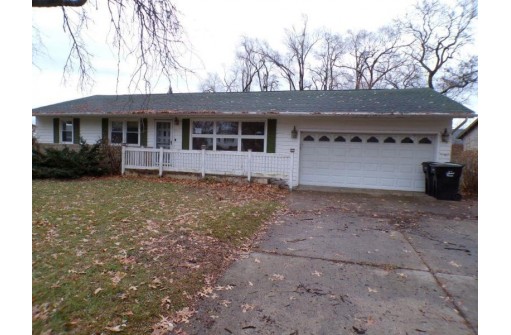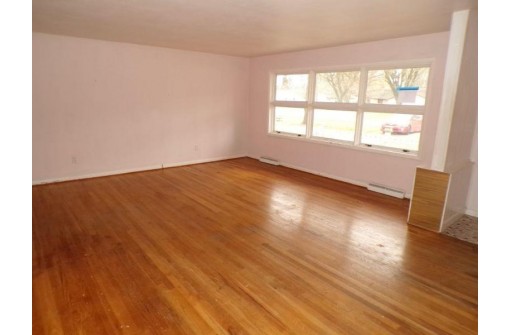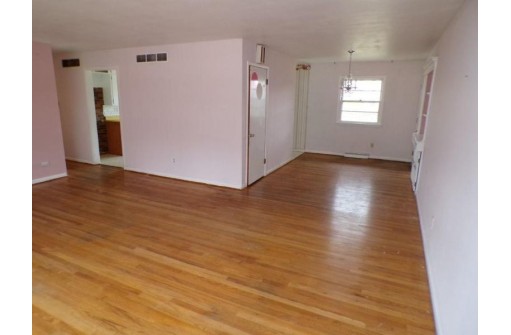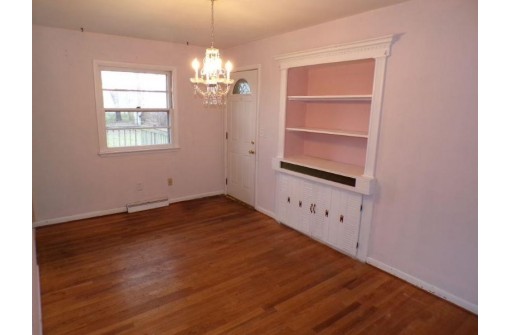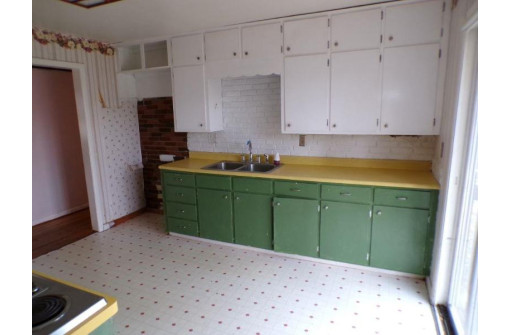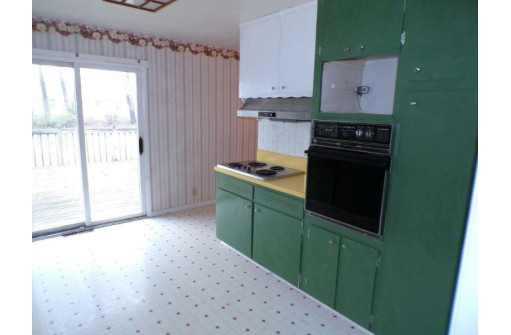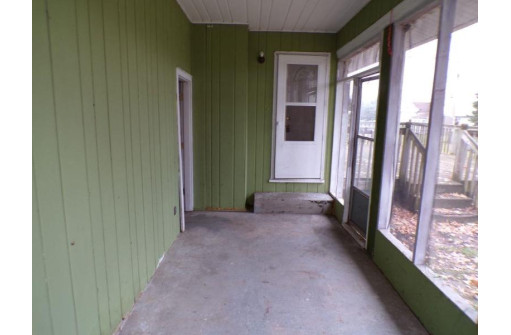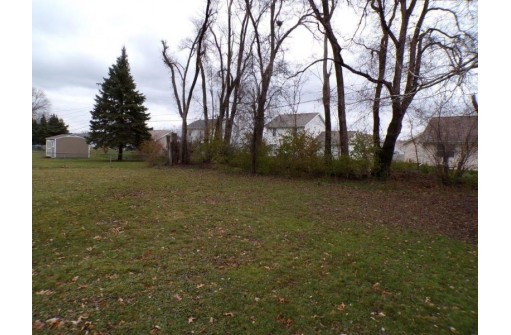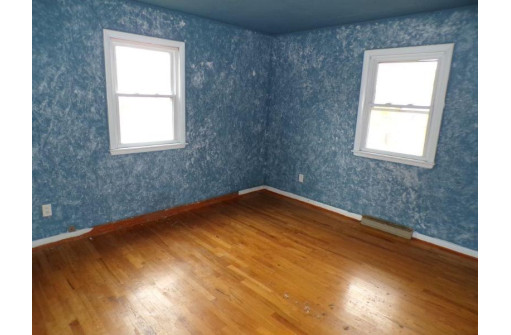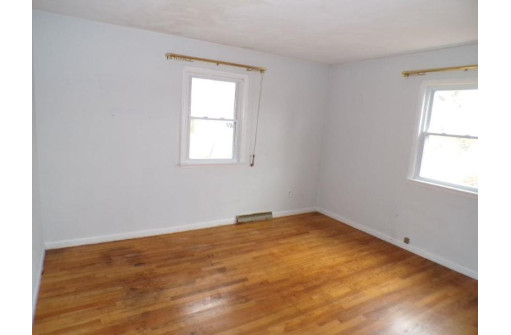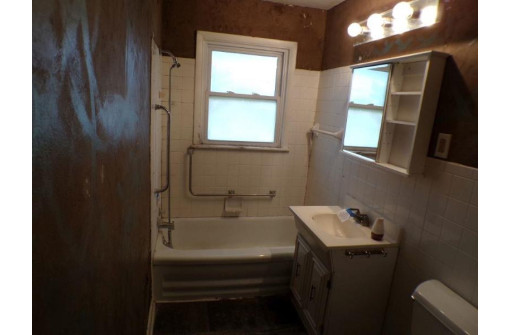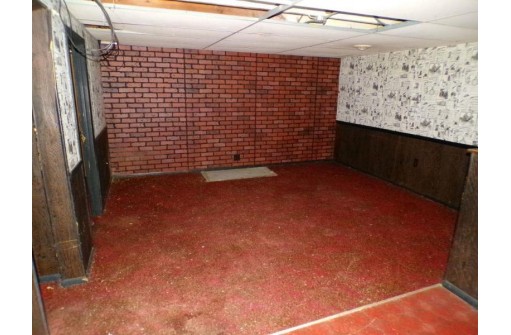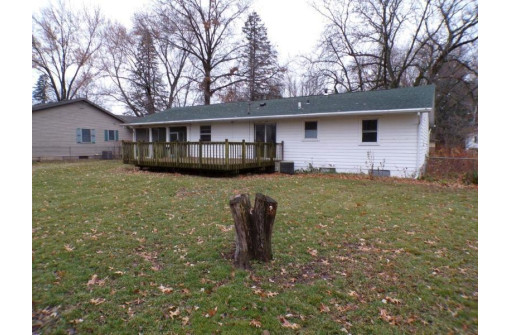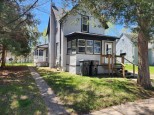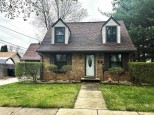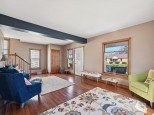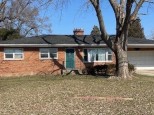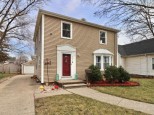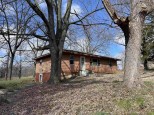Property Description for 2523 Skyline Drive, Beloit, WI 53511
Traditional ranch style home with 3 bedrooms and 1 full bath. The screened porch, deck and fenced backyard give you additional options to enjoy relaxing outside. LL is mostly finished adding to space for everyone. Attached garage is 22' deep. Great location convenient to everything! Property was built prior to 1978 and lead-based paint potentially exists. Seller does not pay customary closing costs: including title policy, escrow fees, survey or transfer fees. Proof of funds required on cash transactions; Lender Pre-Approval letter for financed offers (dated within last 30 days). This property may qualify for Seller Financing (Vendee). Owner is the Secretary of Veterans Affairs.
- Finished Square Feet: 1,290
- Finished Above Ground Square Feet: 1,290
- Waterfront:
- Building Type: 1 story
- Subdivision:
- County: Rock
- Lot Acres: 0.35
- Elementary School: Call School District
- Middle School: Aldrich
- High School: Memorial
- Property Type: Single Family
- Estimated Age: 1960
- Garage: 2 car, Attached, Opener inc.
- Basement: Full, Toilet Only
- Style: Ranch
- MLS #: 1969569
- Taxes: $3,656
- Master Bedroom: 13x12
- Bedroom #2: 13x11
- Bedroom #3: 10x9
- Family Room: 41x13
- Kitchen: 12x11
- Living/Grt Rm: 20x16
- Dining Room: 13x9
- ScreendPch: 17x7
- DenOffice: 14x11
- Laundry: 18x11
- ExerciseRm: 14x8
