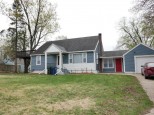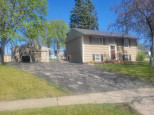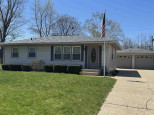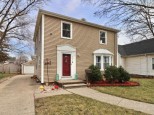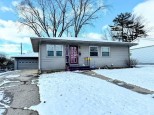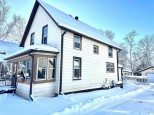Property Description for 2474 S Dewey Ave, Beloit, WI 53511
***Showings to begin Monday May 2nd*** This Turner School District Tri-Level has been all spruced up and is ready to move right in with fresh paint, new carpet and a recently installed water heater. The floor plan is excellent for entertaining with a large open kitchen and living room on the main level that is open to the family room level down below. There are many different ways to set up your furnishings to suit your needs. On the upper level you will find all three bedrooms and the full bath. Out back is a beautiful sun room along with a fully fenced yard. Great location close to shopping, schools and highway/interstate access. Come check it out!
- Finished Square Feet: 1,824
- Finished Above Ground Square Feet: 1,216
- Waterfront:
- Building Type: Multi-level
- Subdivision:
- County: Rock
- Lot Acres: 0.25
- Elementary School: Powers
- Middle School: Turner
- High School: Turner
- Property Type: Single Family
- Estimated Age: 1960
- Garage: 1 car, Detached
- Basement: Full Size Windows/Exposed, Other Foundation, Partial, Total finished
- Style: Tri-level
- MLS #: 1933085
- Taxes: $2,387
- Master Bedroom: 13x11
- Bedroom #2: 10x10
- Bedroom #3: 9x12
- Family Room: 13x18
- Kitchen: 14x16
- Living/Grt Rm: 18x14
- Sun Room: 17x8
- Laundry:































