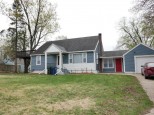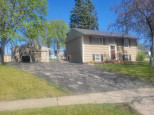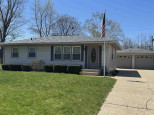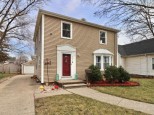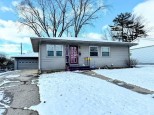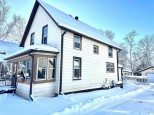Property Description for 2451 Robinson Dr, Beloit, WI 53511
This is a completely remodeled home. Everything is new accept the framing and the original hardwood floors. new plumbing, electrical system, air conditioner, furnace, siding, roof, windows, carpet, kitchen cabinets, stainless steel appliances, sinks, toilets, vanities, lights, and outlets etc. Basement has been guaranteed not to leak by badger basement and has a warranty that will transfer to the new owners. Huge 2 car garage and fenced yard. This home is vacant and ready for a new owner. I think it is the nicest house in the neighborhood.
- Finished Square Feet: 1,144
- Finished Above Ground Square Feet: 1,144
- Waterfront:
- Building Type: 1 story
- Subdivision:
- County: Rock
- Lot Acres: 0.16
- Elementary School: Robinson
- Middle School: Aldrich
- High School: Memorial
- Property Type: Single Family
- Estimated Age: 1963
- Garage: 2 car, Detached, Opener inc.
- Basement: 8 ft. + Ceiling, Full
- Style: Ranch
- MLS #: 1955047
- Taxes: $2,505
- Master Bedroom: 12x10
- Bedroom #2: 10x14
- Bedroom #3: 10x11
- Kitchen: 10x11
- Living/Grt Rm: 18x14
- Dining Room: 10x11











































