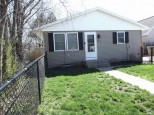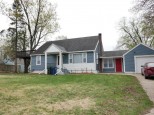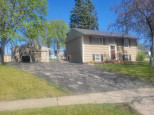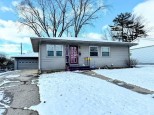Property Description for 2449 W Grand Avenue, Beloit, WI 53511
Situated on the edge of town at the end of a dead end street with endless sunset experiences & unobstructed western skies. Hdwd Floors stretch thru with an illumination of natural light. Updated Kit offers Tile Flr & Backsplsh, eye-popping cabs & plentiful workspace, skillfully designed for any culinary appetite. FDR provides space for every event & patio door to the rear yard patio. 2 Main Flr BRs mirror each other & Full Bath between. The Primary En Suite envelops the entire 2nd Flr; Dual Entry to the BR or the W-in Dressing Rm, Adjoining Full Bath, built-ins, Whirlpl, Dbl Sinks & Sep Showr. Part Fin LL & 3rd Bth, Att 2 Car Garage, Metal Roof:2010, New Septic System:2020, French Drain System around perimeter of house, Mostly NEW Windows, Privacy Fence, Country Atmosphere, Turner School
- Finished Square Feet: 2,248
- Finished Above Ground Square Feet: 1,308
- Waterfront:
- Building Type: 1 1/2 story
- Subdivision:
- County: Rock
- Lot Acres: 0.37
- Elementary School: Powers
- Middle School: Turner
- High School: Turner
- Property Type: Single Family
- Estimated Age: 1959
- Garage: 2 car, Attached, Opener inc.
- Basement: Block Foundation, Full, Partially finished, Sump Pump
- Style: Cape Cod
- MLS #: 1954227
- Taxes: $1,965
- Master Bedroom: 29x18
- Bedroom #2: 11x10
- Bedroom #3: 11x9
- Family Room: 22x15
- Kitchen: 12x9
- Living/Grt Rm: 14x8
- Dining Room: 16x12




























































