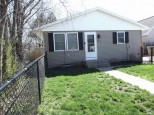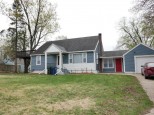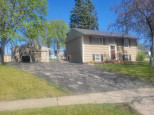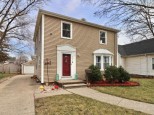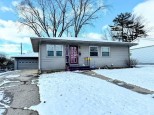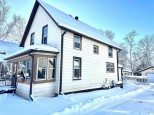Property Description for 2442 Pioneer Drive, Beloit, WI 53511
On Your Mark, Get Set, Pack Your Bags! This home is move in ready and waiting for you! So many nice improvements/additions have been made making this the perfect home for someone who doesn't want to do much once they move in. There are new windows, new furnace & air, updated water heater and water softener. New fencing, new concrete patio and new driveway. Basement was water proofed in 2020 and there is a radon mitigtion system. There is a finished room in the basement and all appliances are included. Call today to take a look!
- Finished Square Feet: 1,284
- Finished Above Ground Square Feet: 1,144
- Waterfront:
- Building Type: 1 story
- Subdivision:
- County: Rock
- Lot Acres: 0.24
- Elementary School: Robinson
- Middle School: Aldrich
- High School: Memorial
- Property Type: Single Family
- Estimated Age: 1963
- Garage: 2 car, Detached, Opener inc.
- Basement: Full
- Style: Ranch
- MLS #: 1956225
- Taxes: $3,621
- Master Bedroom: 12x11
- Bedroom #2: 14x10
- Bedroom #3: 12x11
- Kitchen: 20x11
- Living/Grt Rm: 16x15
- DenOffice: 14x10
- Laundry:















































