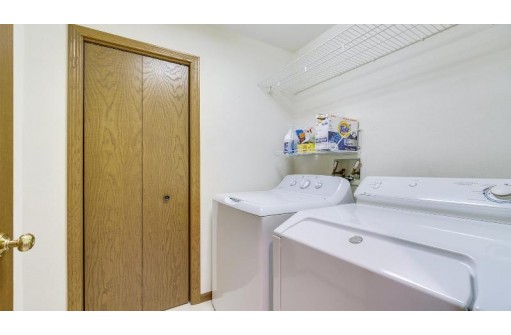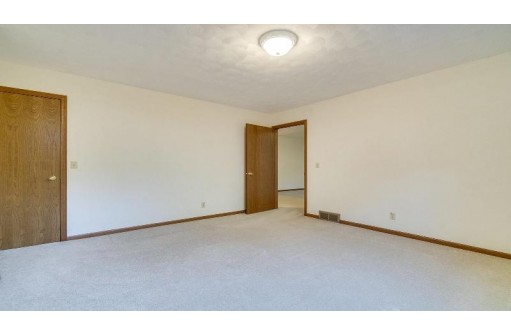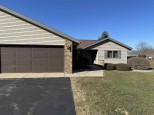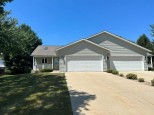Property Description for 2421 Heather Terrace, Beloit, WI 53511
Charming 2-bed, 2-bath condo exuding comfort and style. The living room boasts vaulted ceilings, creating a spacious ambiance, complemented by sliding doors leading to a deck. An open kitchen seamlessly connects to the living room, fostering a social atmosphere. The main level hosts a bedroom and full bathroom for convenience, while the lower level offers a second bedroom, another full bathroom, and a cozy family room with egress windows that fill the space with natural light. Practicality meets luxury with first-floor laundry, streamlining chores. The property includes a generous 2- car attached garage, ensuring ample parking and storage space. This condo is a perfect blend of modern design and functional living, promising a comfortable and stylish lifestyle.
- Finished Square Feet: 2,320
- Finished Above Ground Square Feet: 1,760
- Waterfront:
- Building: .
- County: Rock
- Elementary School: Robinson
- Middle School: Aldrich
- High School: Memorial
- Property Type: Condominiums
- Estimated Age: 2000
- Parking: Attached
- Condo Fee: $140
- Basement: Full, Total Finished, Walkout
- Style: Ranch
- MLS #: 1968404
- Taxes: $2,057
- Master Bedroom: 13X13
- Bedroom #2: 13X13
- Family Room: 26X14
- Kitchen: 9x9
- Living/Grt Rm: 21x20
Similar Properties
There are currently no similar properties for sale in this area. But, you can expand your search options using the button below.
























































