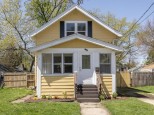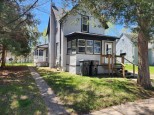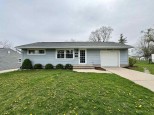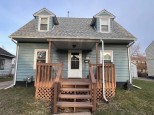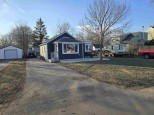Property Description for 239 W Dawson Avenue, Beloit, WI 53511
Great location in Beloit Township within walking distance to the Rock River. There have been many updates including remodeled kitchen & upstairs bathroom, all new windows and blacktop driveway. There is extra space for an office or music room on main level. Large attached 2 car garage. Huge yard great for entertaining also has a firepit, patio, garden area and greenhouse. Nature lover's paradise! Close to shopping. Turner School District.
- Finished Square Feet: 1,440
- Finished Above Ground Square Feet: 1,440
- Waterfront:
- Building Type: 2 story
- Subdivision:
- County: Rock
- Lot Acres: 0.36
- Elementary School: Powers
- Middle School: Turner
- High School: Turner
- Property Type: Single Family
- Estimated Age: 1920
- Garage: 2 car, Attached
- Basement: Full
- Style: Colonial, Contemporary
- MLS #: 1960008
- Taxes: $2,505
- Master Bedroom: 19x12
- Bedroom #2: 11x9
- Kitchen: 12x11
- Living/Grt Rm: 12x11
- Dining Room: 17x11
- Mud Room: 14x10
- DenOffice: 11x10









































