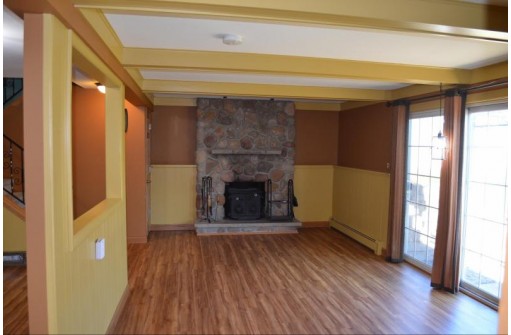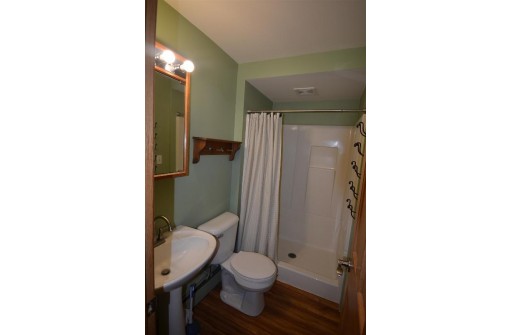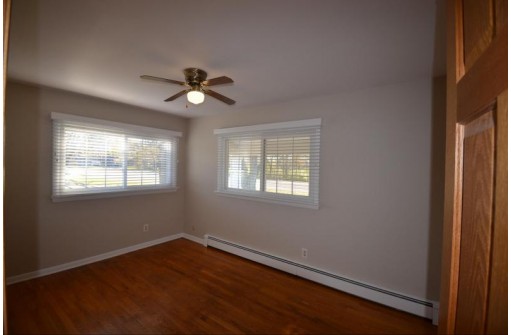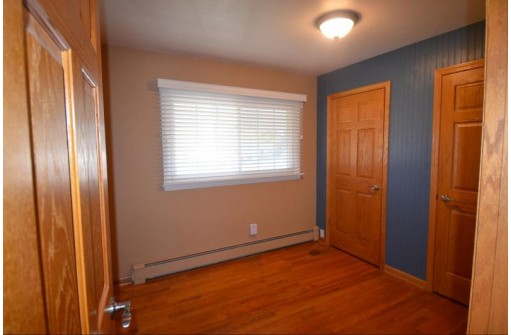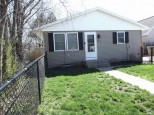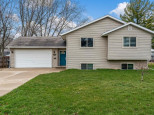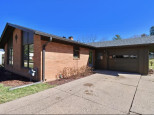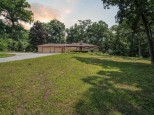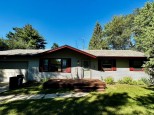Property Description for 2321 S Park Avenue, Beloit, WI 53511
This charming home on a large lot is located just outside the city limits. This 4 BR BA features an open floor plan, spacious kitchen, family room, 1 full bathroom, laundry and bedroom/home office in the lower level. Cozy up to the woodburning fireplace this winter or walk out to the private back yard patio with vinyl fence. Upstairs has so much natural light and has a 2nd Livingroom, along with 3 BR and the second full bath. Greet your guest from your smart doorbell that allows you to see and talk to whoever comes to your home. 2-car attached garage and a second 2.5 detached car garage is insulated and has 220 electrical and AC. Roof 2015. Call today for a private showing.
- Finished Square Feet: 1,450
- Finished Above Ground Square Feet: 674
- Waterfront:
- Building Type: Multi-level
- Subdivision: Cranston Manor
- County: Rock
- Lot Acres: 0.44
- Elementary School: Robinson
- Middle School: Aldrich
- High School: Memorial
- Property Type: Single Family
- Estimated Age: 1964
- Garage: 4+ car, Additional Garage, Attached, Detached, Opener inc.
- Basement: Full, Full Size Windows/Exposed, Total finished, Walkout
- Style: Bi-level
- MLS #: 1967236
- Taxes: $2,240
- Master Bedroom: 13X11
- Bedroom #2: 13X9
- Bedroom #3: 12X9
- Bedroom #4: 14X11
- Family Room: 22X11
- Kitchen: 13X11
- Living/Grt Rm: 17X13
- ExerciseRm: 8X6
- Laundry: 11X7













