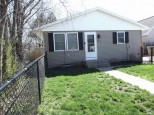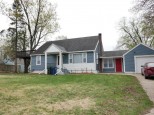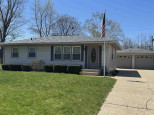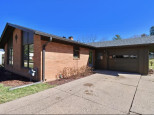Property Description for 2233 S Pow Wow Trail, Beloit, WI 53511
Here's your chance to own a home on the Rock River. On just over 3/4 of an acre, this home has been enjoyed immensely over the years. The owner has many fond memories of feeding all the animals and birds. So much wildlife to experience. Many evenings were spent fishing down by the dock. Now's your chance to bring this home back to life and make your own memories. Great room with a wall of windows, fireplace & many built ins. 1500 sq. ft on the main floor. Partially finished LL w/ fireplace, walk out, built ins and 2nd bathroom. Lots of windows looking out back to the heavily wooded yard. This home will need TLC but you can have fun making it yours. Will not qualify for FHA. Sold As Is. Any offers will be reviewed on Wed. Aug. 2nd. Due by 10:00 AM.
- Finished Square Feet: 2,211
- Finished Above Ground Square Feet: 1,500
- Waterfront: Has actual water frontage, On a river
- Building Type: 1 story
- Subdivision:
- County: Rock
- Lot Acres: 0.79
- Elementary School: Powers
- Middle School: Turner
- High School: Turner
- Property Type: Single Family
- Estimated Age: 1952
- Garage: 2 car, Attached
- Basement: Full, Full Size Windows/Exposed, Partially finished, Walkout
- Style: Ranch
- MLS #: 1960793
- Taxes: $5,252
- Master Bedroom: 14x11
- Bedroom #2: 11x10
- Bedroom #3: 11x9
- Family Room: 27x19
- Kitchen: 14x13
- Living/Grt Rm: 27x19
- Foyer: 8x6
- Rec Room: 18x11
- Laundry: 14x12


























































































































