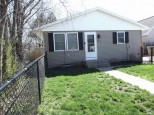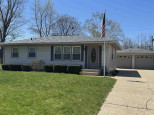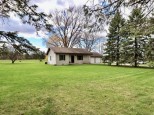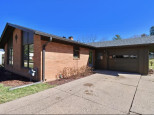Property Description for 2221 Milwaukee Road, Beloit, WI 53511
Talk about updated and upgraded! Seller has spared nearly no expense to ensure quality in this Cape Cod. SO MUCH has been redone, including $31k+ in high-end windows, roof 2021 w/ ridge vent, granite tops in KIT, SS apps and subway tiled backsplash, pro-refinished oak hardwood floors throughout main floor, white trim/casing, lots of fresh paint, one main floor bedroom has shiplap wall, many new lights and fans, and updated main floor bath w/ tiled tub surround! FP in LR has a nice wood-burning insert. New softener in 2020. Newer concrete driveway w/ extra parking and large rear patio. Knotty pine breezeway. LL has nice tiled full bath, laundry room and huge RR w/ cool Murphy bed. 2nd floor w/ 36' long BR and 1/2 bath w/ new vanity and LVP. Shed w/ concrete floor. LOW Town of Turtle tax!
- Finished Square Feet: 2,261
- Finished Above Ground Square Feet: 1,665
- Waterfront:
- Building Type: 1 1/2 story
- Subdivision: Turtle Ridge
- County: Rock
- Lot Acres: 0.48
- Elementary School: Todd
- Middle School: Fruzen
- High School: Memorial
- Property Type: Single Family
- Estimated Age: 1956
- Garage: 2 car, Attached
- Basement: Full, Total finished
- Style: Cape Cod
- MLS #: 1957596
- Taxes: $1,943
- Master Bedroom: 13x12
- Bedroom #2: 13x11
- Bedroom #3: 36x13
- Family Room: 28x15
- Kitchen: 12x11
- Living/Grt Rm: 21x13
- Dining Room: 9x10
- Mud Room: 11x10
























































