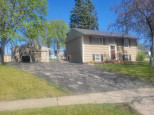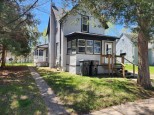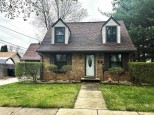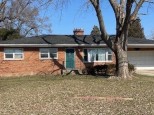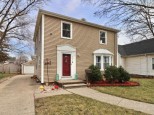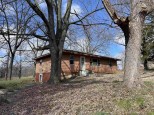Property Description for 222 Cleveland Street, Beloit, WI 53511
What a nice home. This home is fresh & move in ready. The sellers have painted & updated almost everything from the roof to the flooring. Brand new stainless appliances & new LVP flooring in the kitchen & back entryway. The living room & bedrooms have new carpet. Hardwood under carpet. The bathroom was gutted & is all new. New front door. The lower level is finished w/ a large Rec room, wood fireplace & dry bar. Real hardwood paneling. There's a second kitchen area w/ a sink, counter, & gas. Maybe use for your crafting area. The electrical is new. New toilet downstairs. Gas or electric for dryer. Transferable Badger Basement drain tile warranty. Furnace was inspected. Vinyl windows. Patio area. Two car garage. Fenced side yard. New roof 2022. Offers due 9/20 @ 6pm.
- Finished Square Feet: 1,450
- Finished Above Ground Square Feet: 934
- Waterfront:
- Building Type: 1 story
- Subdivision:
- County: Rock
- Lot Acres: 0.13
- Elementary School: Gaston
- Middle School: Fruzen
- High School: Memorial
- Property Type: Single Family
- Estimated Age: 1954
- Garage: 2 car, Detached
- Basement: Full, Partially finished, Toilet Only
- Style: Ranch
- MLS #: 1964130
- Taxes: $1,689
- Master Bedroom: 12x10
- Bedroom #2: 11x9
- Bedroom #3: 11x9
- Kitchen: 15x8
- Living/Grt Rm: 18x12
- 2ndKitchen: 15x8
- Rec Room: 24x14
- Laundry:































































