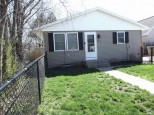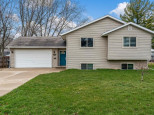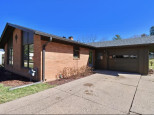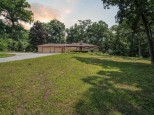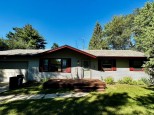Property Description for 2188 Linway Drive, Beloit, WI 53511
SUMMER ISN"T OVER YET! This lovely home has been in the family since is was built and there is still time to enjoy the backyard oasis complete with in ground pool. I've tested it and the water is just right! This home has been very well maintained, features LVP/hardwood throughout, and plenty of space! Downstairs you will find an additional bedroom, living space, and bar area. Located at the end of a quiet street, you surely cannot go wrong with this gem! Schedule your showing and bring your trunks! OFFERS REVIEWED SUNDAY AFTERNOON 9/3/2023. SELLER RESERVES THE RIGHT TO ACCEPT AND OFFER AT ANY TIME .
- Finished Square Feet: 2,464
- Finished Above Ground Square Feet: 1,232
- Waterfront:
- Building Type: 1 story
- Subdivision:
- County: Rock
- Lot Acres: 0.3
- Elementary School: Call School District
- Middle School: Call School District
- High School: Memorial
- Property Type: Single Family
- Estimated Age: 1968
- Garage: 2 car, Attached
- Basement: Full, Total finished
- Style: Ranch
- MLS #: 1963017
- Taxes: $2,551
- Master Bedroom: 11x12
- Bedroom #2: 10x10
- Bedroom #3: 10x10
- Bedroom #4: 10x12
- Family Room: 13x26
- Kitchen: 9x14
- Living/Grt Rm: 14x17
- Dining Room: 11x14
- Other: 10x13
- Laundry:







































