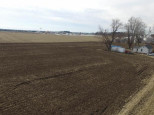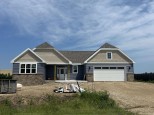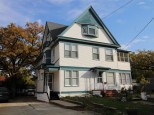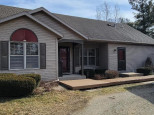Property Description for 2143 Collingswood Drive, Beloit, WI 53511
Absolutely stunning Tudor style home located in one of the highest sought after locations in Beloit's East side! The main level of the home features an abundance of functional space including a 2 living room areas with fireplaces, a 3 seasons room, an updated kitchen with plenty of cabinet and countertop space and 2 half bathrooms! The upstairs has 5 very generous sized bedrooms and 2 full bathrooms. The LL is partially finished and ready for you to bring more ideas to complete it! Enjoy kayaking or fishing from your home with turtle creek access! A beautiful deck overlooking the creek and enjoy the peace and beauty nature has to offer. This is truly like having a private oasis in the city! Close to dining, shopping and easy interstate access! Don't miss this one!
- Finished Square Feet: 4,230
- Finished Above Ground Square Feet: 3,530
- Waterfront: Stream/Creek
- Building Type: 2 story
- Subdivision:
- County: Rock
- Lot Acres: 0.85
- Elementary School: Todd
- Middle School: Aldrich
- High School: Memorial
- Property Type: Single Family
- Estimated Age: 1970
- Garage: 2 car, Attached
- Basement: Full
- Style: Tudor/Provincial
- MLS #: 1966213
- Taxes: $6,337
- Master Bedroom: 17x16
- Bedroom #2: 19x13
- Bedroom #3: 13x11
- Bedroom #4: 12x10
- Bedroom #5: 16x15
- Family Room: 15x20
- Kitchen: 15x12
- Living/Grt Rm: 26x15
- Dining Room: 13x12
- 3-Season: 15x15




























































































































