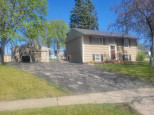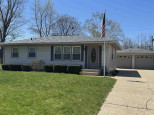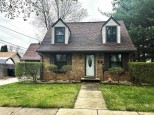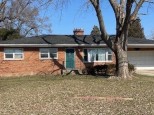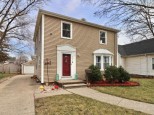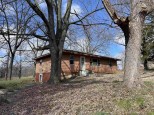Property Description for 2137 Staborn Drive, Beloit, WI 53511-2733
Private location dead end of Staborn! Clean and move in ready! 4 Bedroom, 1 bath with jetted tub, solid 6 panel doors, and oversized 1 car attached garage with extra paved parking. Fenced front and back yard with 10x12 shed has cement floor! The lower level is plumbed and ready for a second full bath. Open concept, large living room, dinette area, Kitchen has breakfast bar, plenty of cupboards and counter space and includes stove and refrigerator. The lower level has a huge family room and 4th bedroom. New roof and Carpet 2023.Move in ready!
- Finished Square Feet: 1,425
- Finished Above Ground Square Feet: 950
- Waterfront:
- Building Type: Multi-level
- Subdivision: Christilla Heights
- County: Rock
- Lot Acres: 0.28
- Elementary School: Converse
- Middle School: Call School District
- High School: Memorial
- Property Type: Single Family
- Estimated Age: 1962
- Garage: 1 car, Attached, Opener inc.
- Basement: Full, Full Size Windows/Exposed, Partially finished, Poured Concrete Foundation, Stubbed for Bathroom
- Style: Bi-level
- MLS #: 1968416
- Taxes: $2,153
- Master Bedroom: 12x11
- Bedroom #2: 10x9
- Bedroom #3: 10x9
- Bedroom #4: 17x10
- Family Room: 23x13
- Kitchen: 11x10
- Living/Grt Rm: 14x11
- Laundry:
- Dining Area: 12x8









































