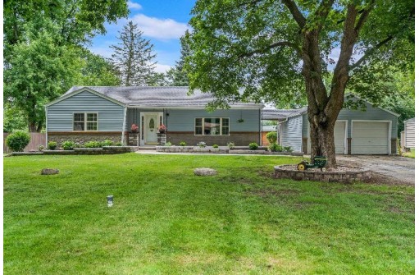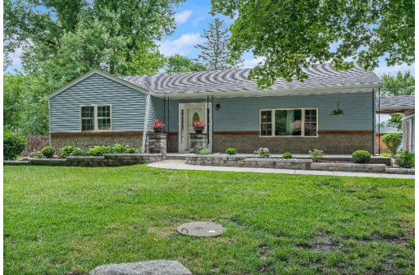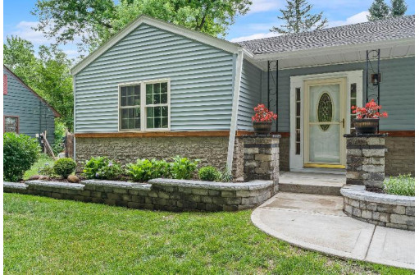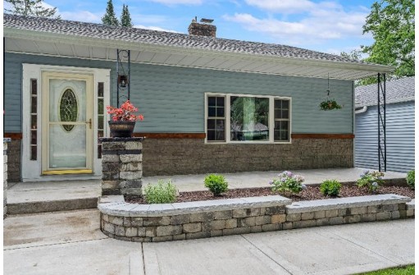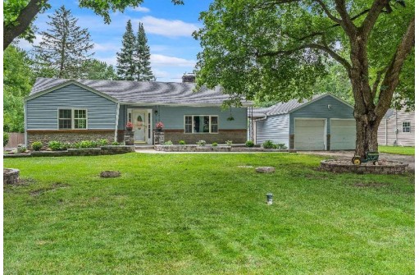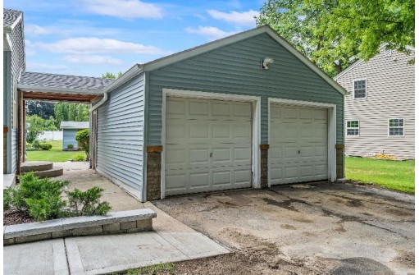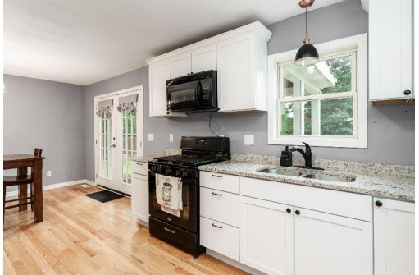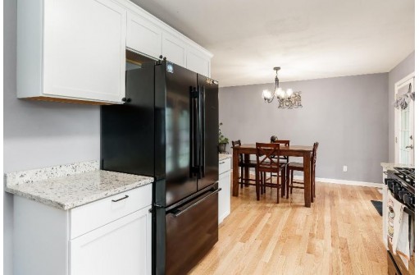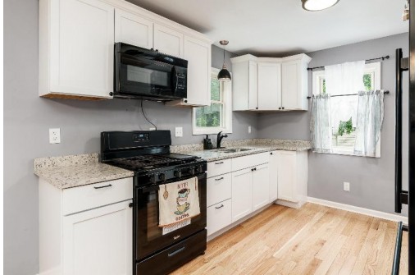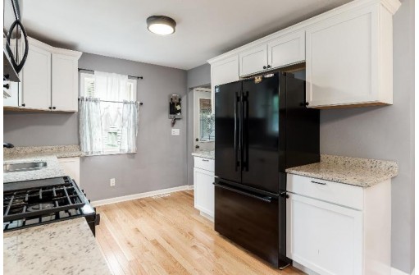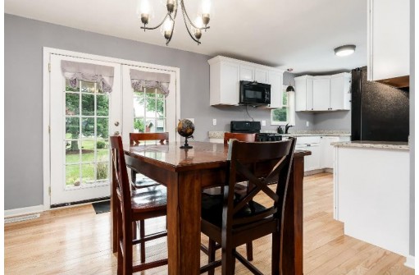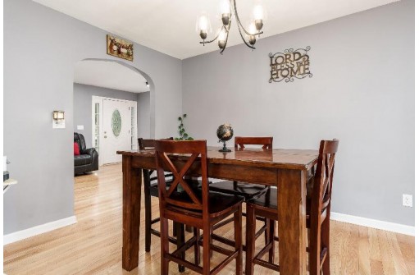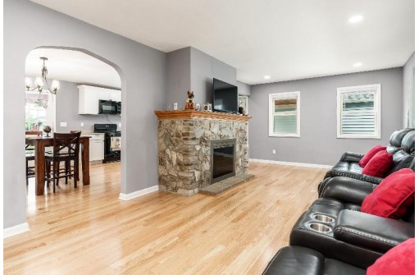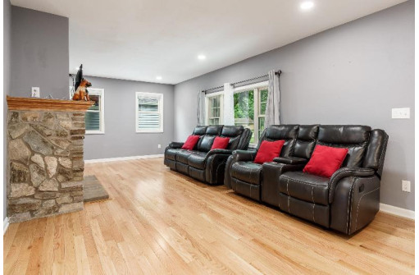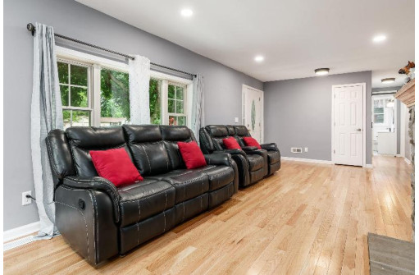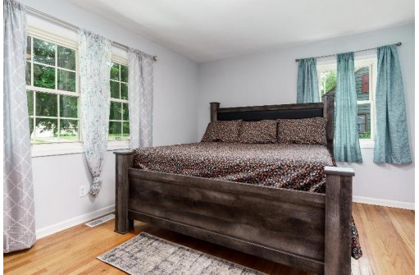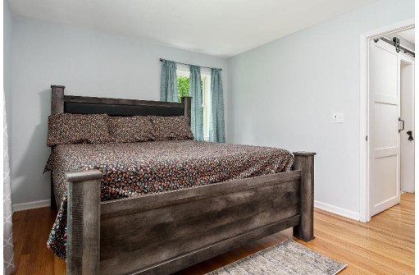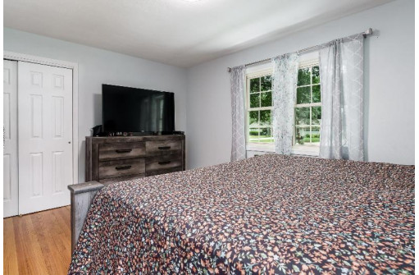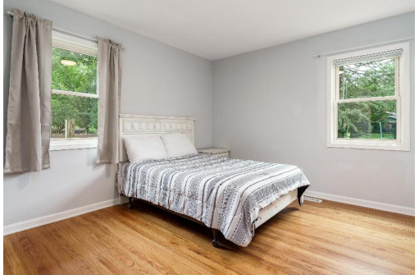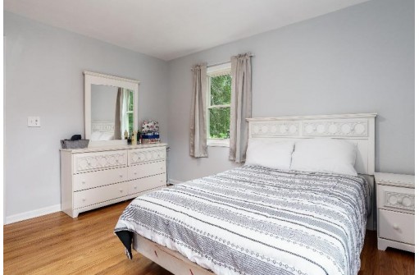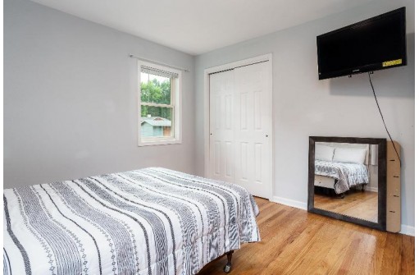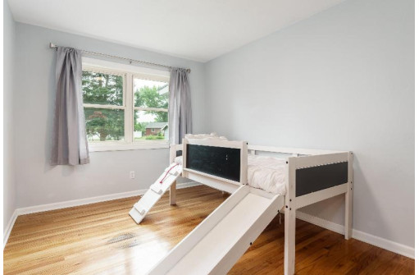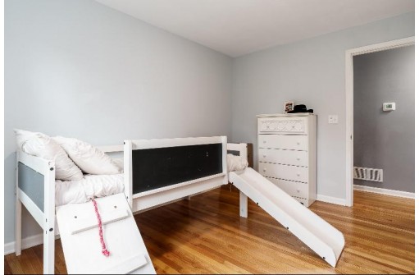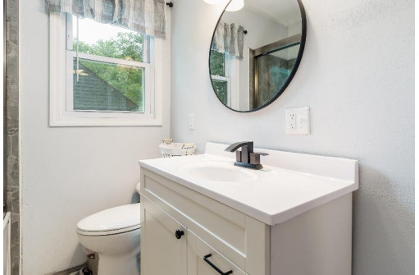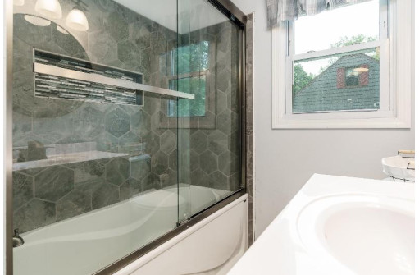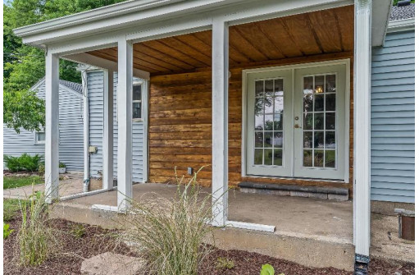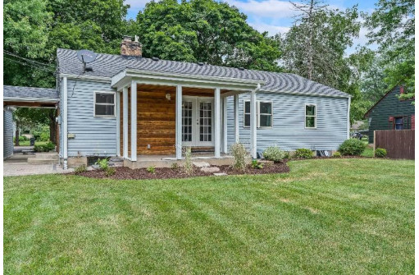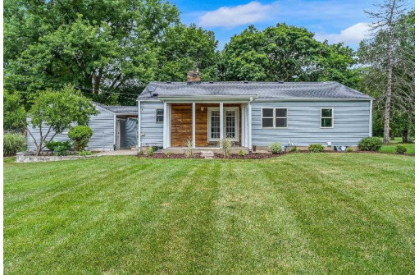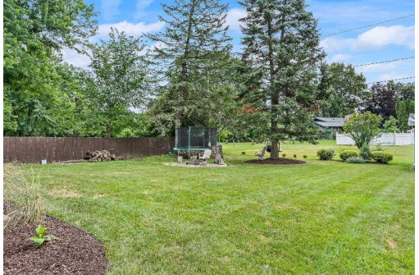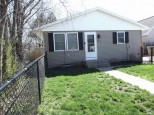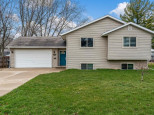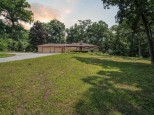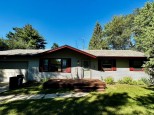Property Description for 2132 E Ridge Rd, Beloit, WI 53511
Welcome HOME! This beautiful ranch has many updates you'll want to see. Walking up you'll notice the great curb appeal, new landscaping with fresh mulch and plants. Completely remodeled open concept kitchen & dining area. Family room with wood burning fireplace, full bathroom with tiled surround & 3 bedrooms with hardwood floors throughout the whole house. Lower level is unfinished just waiting for the right finishing touches.
- Finished Square Feet: 1,292
- Finished Above Ground Square Feet: 1,292
- Waterfront:
- Building Type: 1 story
- Subdivision:
- County: Rock
- Lot Acres: 0.41
- Elementary School: Call School District
- Middle School: Call School District
- High School: Memorial
- Property Type: Single Family
- Estimated Age: 1949
- Garage: 2 car, Detached
- Basement: Full, Shower Only, Stubbed for Bathroom, Toilet Only
- Style: Ranch
- MLS #: 1938893
- Taxes: $2,502
- Master Bedroom: 15x11
- Bedroom #2: 12x11
- Bedroom #3: 13x9
- Kitchen: 11x9
- Living/Grt Rm: 26x11
- Dining Area: 12x9
