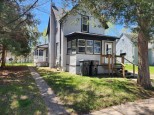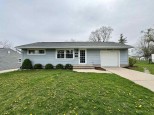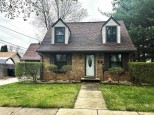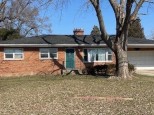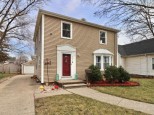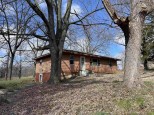Property Description for 2105 Burton St, Beloit, WI 53511
Looking for a nice Westside ranch? Don't miss this 3 bedroom, 2 bath home w/ a finished basement. You will find the living room & kitchen are open to each other. There's an island/breakfast bar in the kitchen & all appliances are included. Convenient sliding door from kitchen leads to backyard patio. Completely finished lower level is tiled & includes a rec room, workout area, office or crafting room and a bonus room. There's another full bathroom w/ walk in shower. So much room. Separate utility room w/ mechanicals, includes washer & dryer. Softener hookup available. The sellers just replaced the roof & added gutter guards. You'll also find the windows have been updated. Enjoy life on your front porch or out back on the patio. Deep 1 car garage. Schedule today.
- Finished Square Feet: 1,575
- Finished Above Ground Square Feet: 925
- Waterfront:
- Building Type: 1 story
- Subdivision:
- County: Rock
- Lot Acres: 0.14
- Elementary School: Converse
- Middle School: Mcneel
- High School: Memorial
- Property Type: Single Family
- Estimated Age: 1966
- Garage: 1 car, Attached, Opener inc.
- Basement: Full, Sump Pump, Total finished
- Style: Ranch
- MLS #: 1933190
- Taxes: $2,284
- Master Bedroom: 12x9
- Bedroom #2: 12x9
- Bedroom #3: 9x9
- Family Room: 22x11
- Kitchen: 18x10
- Living/Grt Rm: 14x14
- Bonus Room: 11x8
- DenOffice: 12x8
- Laundry: 12x12
- ExerciseRm: 12x10

























































































