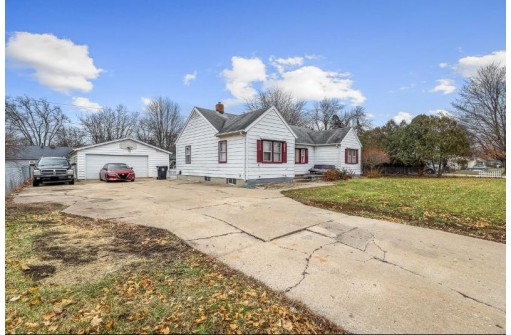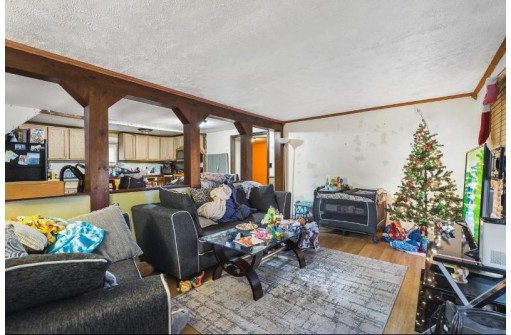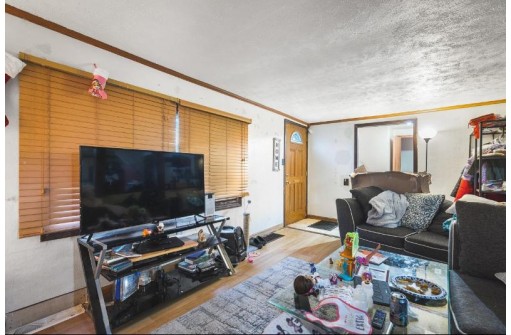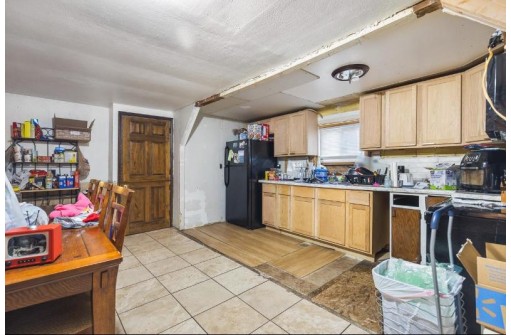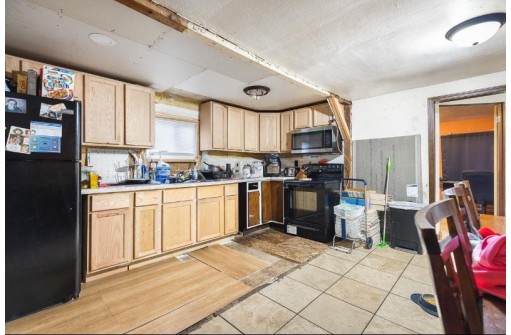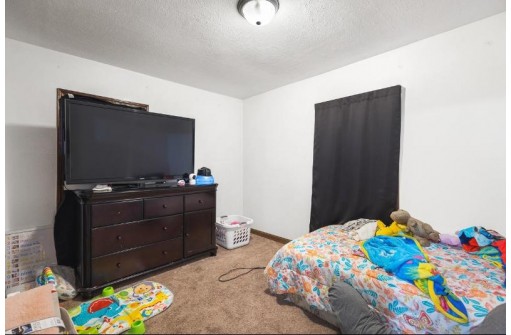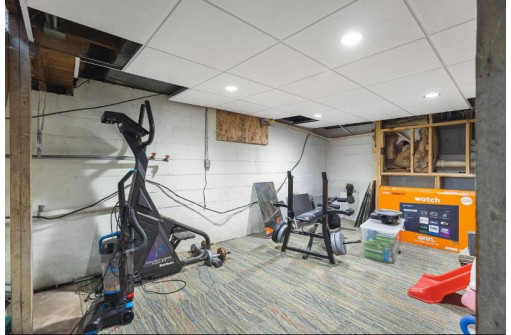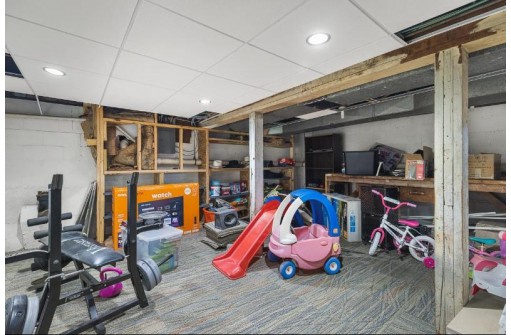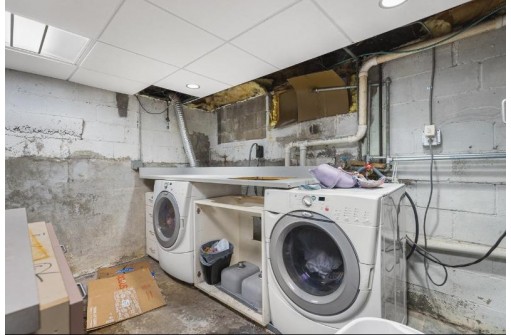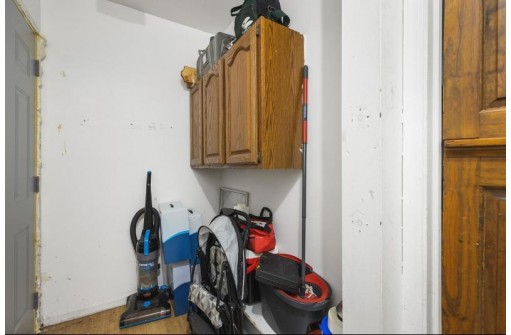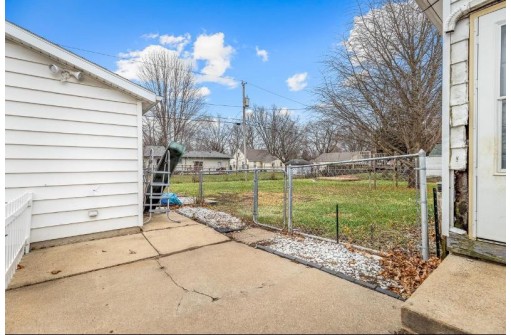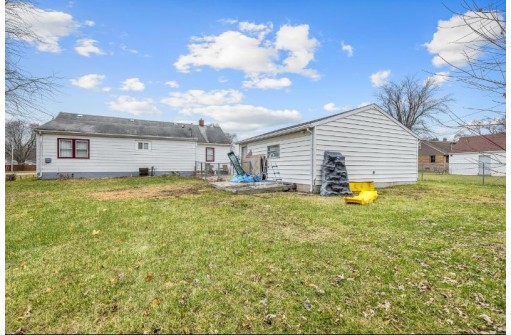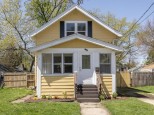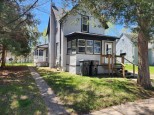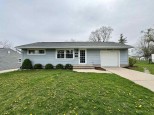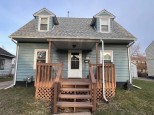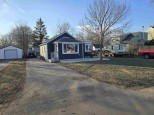Property Description for 2081 Prairie Street, Beloit, WI 53511
Welcome Home to a charming opportunity in a prime location! This 1940's fixer-upper boasts character and potential, offering a unique chance to create the home of your dreams! Situated on a generous .36 acre lot, this property includes a spacious 4 bedroom, 1.5 bath main house and an oversized detached garage, providing ample space for your vision to unfold. Whether you're looking for a personal residence or an investment property, don't miss out on the chance to transform this diamond in the rough into a shining example of classic charm meets modern living. Seize the opportunity to make this house your home today!!
- Finished Square Feet: 1,238
- Finished Above Ground Square Feet: 1,238
- Waterfront:
- Building Type: 1 story
- Subdivision:
- County: Rock
- Lot Acres: 0.36
- Elementary School: Call School District
- Middle School: Call School District
- High School: Call School District
- Property Type: Single Family
- Estimated Age: 1940
- Garage: 2 car, Detached
- Basement: Full
- Style: Ranch
- MLS #: 1969244
- Taxes: $1,804
- Master Bedroom: 13x11
- Bedroom #2: 9x12
- Bedroom #3: 9x11
- Bedroom #4: 11x12
- Kitchen: 5x11
- Living/Grt Rm: 10x19
- Dining Room: 13x16
