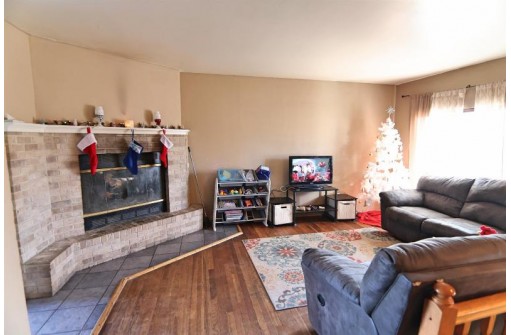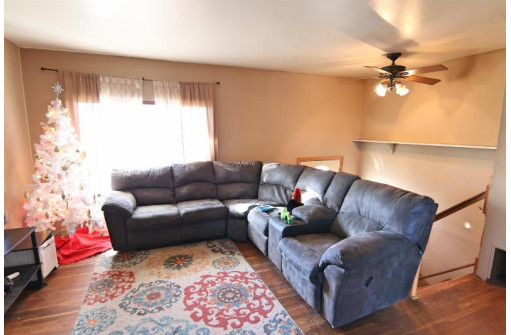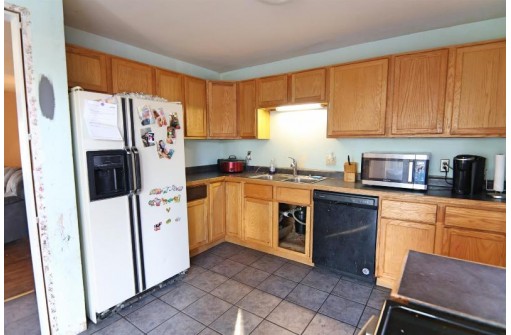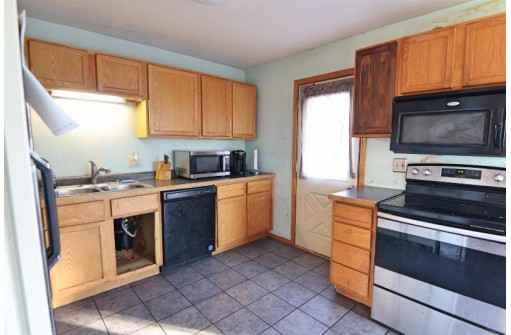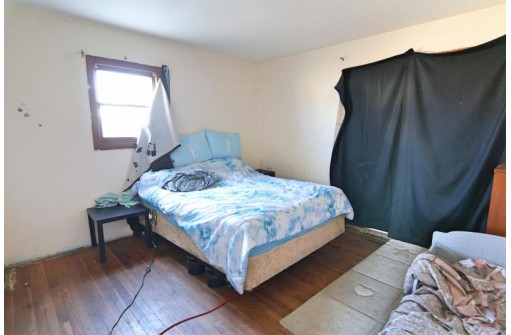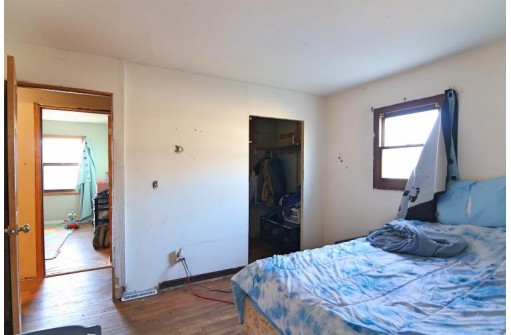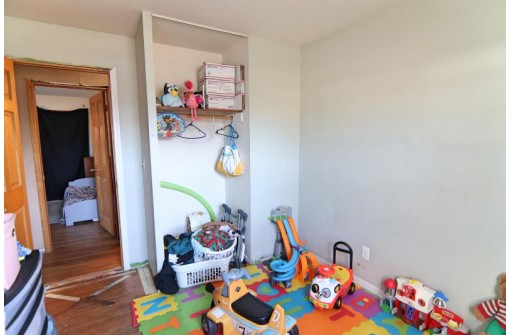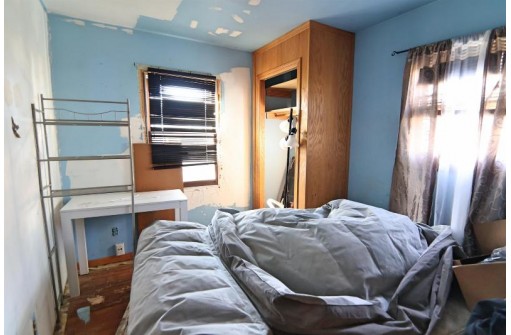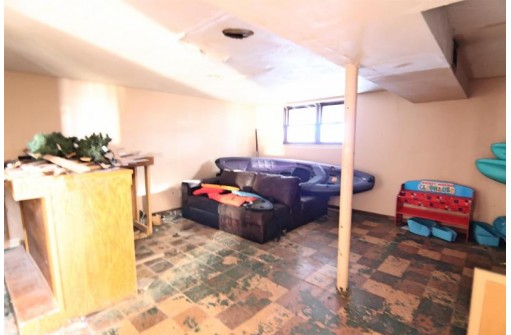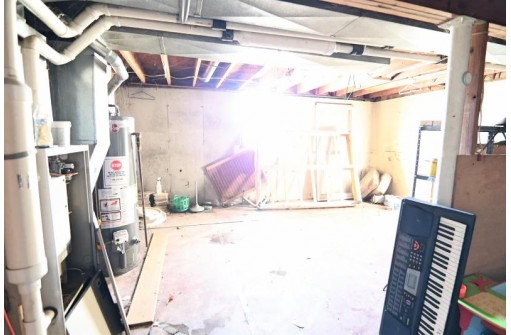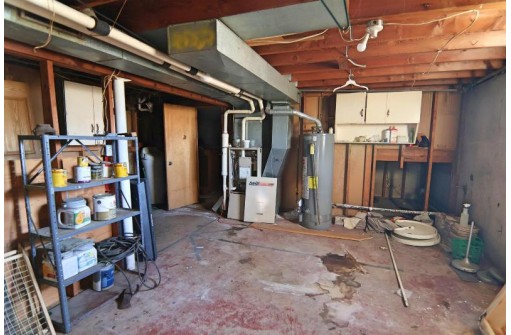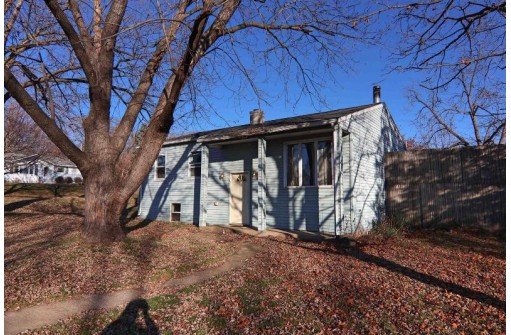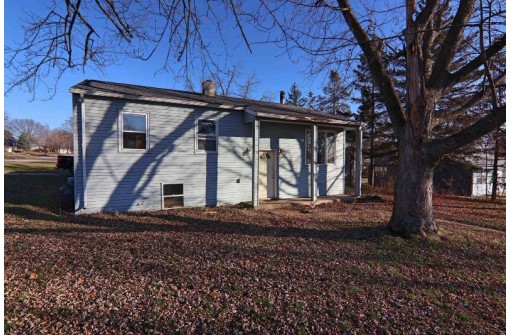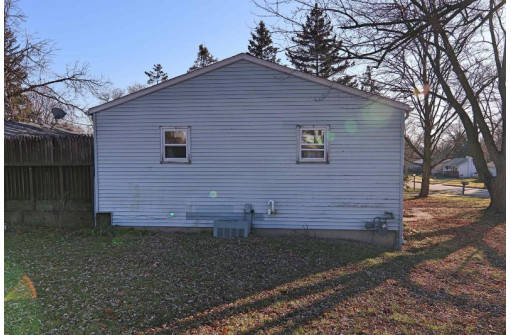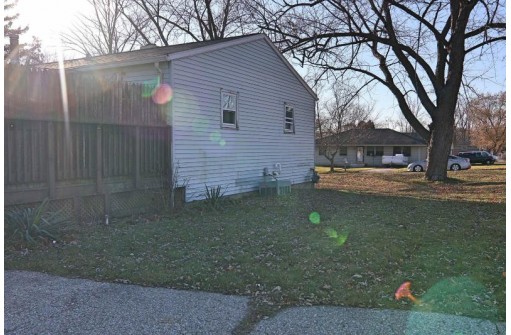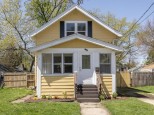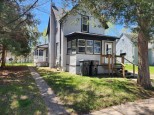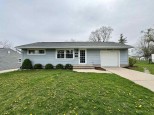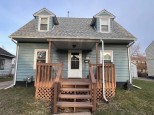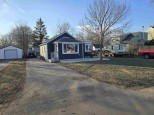Property Description for 2067 Christilla Drive, Beloit, WI 53511
We are heading into 2024 and it's time for someone to make this home great again! Here is your chance to purchase that fixer upper you've been looking for. Property is in liveable condition and with some sweat equity, this home could shine! Home has fuses; electrical upgrade will be necessary.
- Finished Square Feet: 1,350
- Finished Above Ground Square Feet: 1,350
- Waterfront:
- Building Type: Multi-level
- Subdivision:
- County: Rock
- Lot Acres: 0.31
- Elementary School: Call School District
- Middle School: Call School District
- High School: Memorial
- Property Type: Single Family
- Estimated Age: 1961
- Garage: 2 car, Detached
- Basement: Full, Poured Concrete Foundation
- Style: Bi-level
- MLS #: 1968398
- Taxes: $2,173
- Master Bedroom: 10x10
- Bedroom #2: 10x10
- Bedroom #3: 09x08
- Kitchen: 15x12
- Living/Grt Rm: 15x11
- Laundry:

