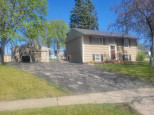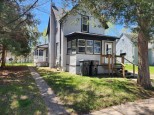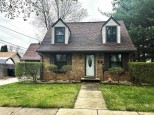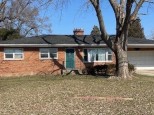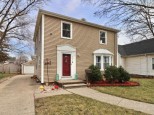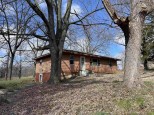Property Description for 2042 Frederick St, Beloit, WI 53511
Showings start at open house on 4/9/22. This home is ready to welcome new homeowners and is move-in ready! It's well-maintained with many upgrades and remodeling offers a fresh & cozy feeling of home. Beautiful newer flooring and paint throughout the home along with an ample number of windows for bright natural light. 3 bedroom/2 bath ranch floor plan boasts spacious living room that rounds the corner into an eat-in kitchen with breakfast bar island. Lower level is ready for entertaining with an additional 2 bonus rooms & full bath plus 4 hardwired smoke detectors across the lower level. Entertain outside and enjoy the large deck and a private backyard with mature trees. Large 2-car detached garage with new service door.
- Finished Square Feet: 1,446
- Finished Above Ground Square Feet: 936
- Waterfront:
- Building Type: 1 story
- Subdivision: Christilla Heights
- County: Rock
- Lot Acres: 0.21
- Elementary School: Converse
- Middle School: Mcneel
- High School: Memorial
- Property Type: Single Family
- Estimated Age: 1961
- Garage: 2 car, Detached, Opener inc.
- Basement: Full
- Style: Ranch
- MLS #: 1931410
- Taxes: $1,750
- Master Bedroom: 12x10
- Bedroom #2: 10x9
- Bedroom #3: 10x8
- Family Room: 22x12
- Kitchen: 16x10
- Living/Grt Rm: 16x14
- Game Room: 12x8
- DenOffice: 10x8
- Laundry:















































































