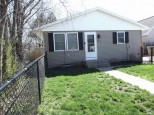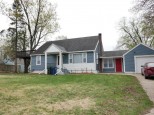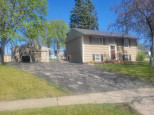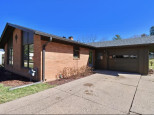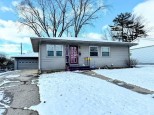Property Description for 2038 W Grand Avenue, Beloit, WI 53511-5811
24x40 metal building with electric. Looking for an outbuilding and a huge yard nearly a half-acre. Home has good bones over 1200 sq ft. 3-bedroom 1 bath and oversized attached 2 car garage. Aluminum siding. New roof 2014. Newer furnace, AC approx. 2017. Basement wide open ready for your finishing touches, includes a toilet, root cellar, built in shelves, washer, dryer, and water softener. Eat in Kitchen, plenty of cupboards and counter space, nice size living room. One of a kind!!
- Finished Square Feet: 1,236
- Finished Above Ground Square Feet: 1,236
- Waterfront:
- Building Type: 1 story
- Subdivision:
- County: Rock
- Lot Acres: 0.42
- Elementary School: Gaston
- Middle School: Cunningham
- High School: Memorial
- Property Type: Single Family
- Estimated Age: 1966
- Garage: 2 car, Additional Garage, Attached, Detached, Garage Door > 8 ft, Garage stall > 26 ft deep
- Basement: Full, Poured Concrete Foundation, Sump Pump
- Style: Ranch
- MLS #: 1956402
- Taxes: $2,537
- Master Bedroom: 12x12
- Bedroom #2: 12x11
- Bedroom #3: 12x10
- Kitchen: 11x8
- Living/Grt Rm: 17x12
- Dining Room: 12x10
- Garage: 40x24
- Laundry:
- Dining Area: 13x7













































