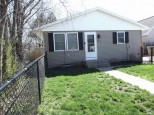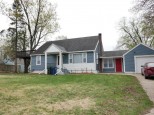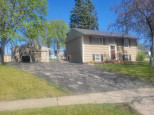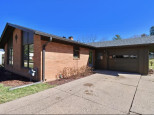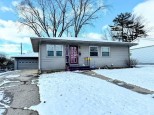Property Description for 1940 Forest Avenue, Beloit, WI 53511
Discover your perfect haven in this beautifully updated 3-bedroom, 2-bathroom home! Built in 2005 on a .28-acre lot, this gem offers 1092 sq feet of pure comfort. Step inside to find a modern kitchen with Quartz counters, a tile backsplash, and a spacious pantry. The primary bedroom delights with an attached bathroom and walk-in closet. Say goodbye to the hassle of stairs with the convenience of first floor laundry, making chores a breeze. New flooring, and updated bathrooms with ceramic tile add a touch of luxury. The unfinished basement with egressed windows holds untapped potential, and the new deck is perfect for outdoor gatherings. With a 2-car attached garage and maintenance-free exterior, this home is ready to embrace your dreams. Don't miss out - come see it today!
- Finished Square Feet: 1,092
- Finished Above Ground Square Feet: 1,092
- Waterfront:
- Building Type: 1 story
- Subdivision:
- County: Rock
- Lot Acres: 0.28
- Elementary School: Gaston
- Middle School: Cunningham
- High School: Call School District
- Property Type: Single Family
- Estimated Age: 2005
- Garage: 2 car, Attached
- Basement: Full, Poured Concrete Foundation
- Style: Ranch
- MLS #: 1960137
- Taxes: $1,775
- Master Bedroom: 14x11
- Bedroom #2: 10x10
- Bedroom #3: 10x9
- Kitchen: 15x11
- Living/Grt Rm: 15x15
- Laundry:

















































































