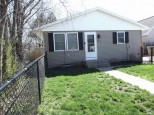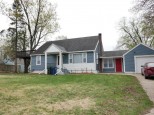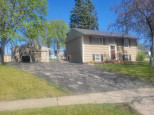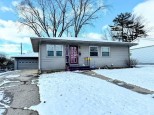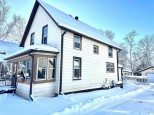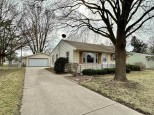Property Description for 1940 Forest Ave, Beloit, WI 53511
The interior of this beautiful home is fully remodeled and move in ready! It offers a great open floor plan. Primary bedroom with private bath and walk-in closet. Convenient main floor laundry. Just some of the updates include: New kitchen with Quartz counters and tile backsplash! Fresh paint and new flooring throughout. New interior doors, trim and light fixtures. Fully updated bathrooms with ceramic tile. New exterior doors and patio door to the new deck. The full basement is unfinished with egress windows for more future living space if desired. 2 car attached garage. Maintenance free exterior. Give this home a look! Room sizes are estimated. Buyer to verify if important. This is a Fannie Mae Homepath Property.
- Finished Square Feet: 1,092
- Finished Above Ground Square Feet: 1,092
- Waterfront:
- Building Type: 1 story
- Subdivision:
- County: Rock
- Lot Acres: 0.28
- Elementary School: Call School District
- Middle School: Mcneel
- High School: Memorial
- Property Type: Single Family
- Estimated Age: 2005
- Garage: 2 car, Attached
- Basement: Full, Full Size Windows/Exposed, Poured Concrete Foundation
- Style: Ranch
- MLS #: 1933246
- Taxes: $3,900
- Master Bedroom: 14x11
- Bedroom #2: 10x10
- Bedroom #3: 10x9
- Kitchen: 15x11
- Living/Grt Rm: 15x15
- Laundry:































