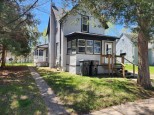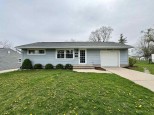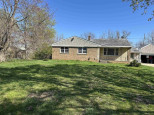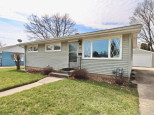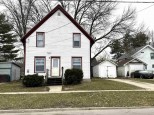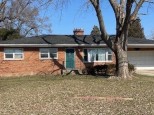Property Description for 1920 Townview Avenue, Beloit, WI 53511
Make Your Dream of Homeownership come true when you make this home Yours! This little place is just waiting for you to add your personal touch. Features include 3 bedrooms, (one which is currently being used as an office), one bath, eat-in kitchen and a partially finished basement. There's a 2+car garage and UHP Home Warranty included. This home is on a quiet westside street and across the street from a park. Some chipping paint on the exterior will not pass FHA/VA
- Finished Square Feet: 1,068
- Finished Above Ground Square Feet: 925
- Waterfront:
- Building Type: 1 story
- Subdivision:
- County: Rock
- Lot Acres: 0.22
- Elementary School: Converse
- Middle School: Call School District
- High School: Memorial
- Property Type: Single Family
- Estimated Age: 1972
- Garage: Detached
- Basement: Full, Partially finished
- Style: Ranch
- MLS #: 1969198
- Taxes: $2,199
- Master Bedroom: 11x10
- Bedroom #2: 10x8
- Bedroom #3: 11x8
- Kitchen: 18x9
- Living/Grt Rm: 16x11
- Rec Room: 24x10
- DenOffice: 11x13
- Laundry:
- Bonus Room: 10x10



















































