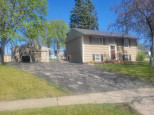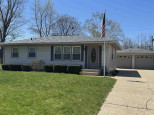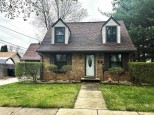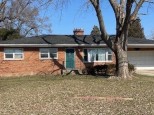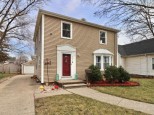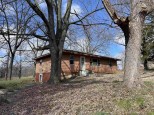Property Description for 1839 Mckinley Ave, Beloit, WI 53511
Seller directs no showings until Thursday April 6th Cute 3 bedroom ranch with a finished basement and a bonus room! Stainless Steel appliances, updated paint colors and light fixtures. Backyard is nice sized with a deck and a fenced yard. Nothing to do here but move on in!
- Finished Square Feet: 1,992
- Finished Above Ground Square Feet: 1,092
- Waterfront:
- Building Type: 1 story
- Subdivision: Lattas Rolling Hts
- County: Rock
- Lot Acres: 0.22
- Elementary School: Converse
- Middle School: Mcneel
- High School: Memorial
- Property Type: Single Family
- Estimated Age: 1956
- Garage: 1 car, Detached
- Basement: Full, Partially finished
- Style: Ranch
- MLS #: 1952969
- Taxes: $2,660
- Master Bedroom: 12x11
- Bedroom #2: 10x9
- Bedroom #3: 11x11
- Family Room: 11x39
- Kitchen: 20x10
- Living/Grt Rm: 19x11
- Bonus Room: 12x13
- Laundry:





















































