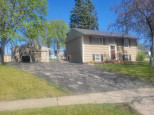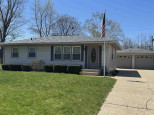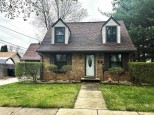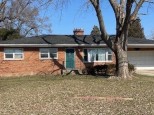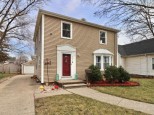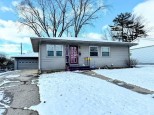Property Description for 1812 Garfield Ave, Beloit, WI 53511
This immaculately maintained westside home is waiting for new owners, and there is plenty to enjoy inside and out! Enjoy an open concept living, kitchen, and dining area on the main level along with first floor laundry. Gorgeous hardwoods and new carpet throughout! Step downstairs and enjoy PLENTY of finished living space! This wonderful home features many great exterior features as well. Enjoy mornings and evenings on either the front porch or back! This properties two car garage is also plenty spacious for extra storage or an avid hobbyist. Move right in and enjoy all this fantastic property has to offer!
- Finished Square Feet: 1,864
- Finished Above Ground Square Feet: 1,264
- Waterfront:
- Building Type: 1 story
- Subdivision:
- County: Rock
- Lot Acres: 0.25
- Elementary School: Converse
- Middle School: Mcneel
- High School: Memorial
- Property Type: Single Family
- Estimated Age: 1956
- Garage: 2 car, Attached
- Basement: Full, Poured Concrete Foundation, Total finished
- Style: Ranch
- MLS #: 1930284
- Taxes: $3,508
- Master Bedroom: 12x12
- Bedroom #2: 15x9
- Bedroom #3: 12x11
- Kitchen: 17x11
- Living/Grt Rm: 20x14
- Bonus Room: 18x10
- Rec Room: 19x19
- Laundry: 12x7































