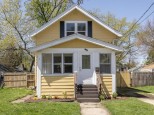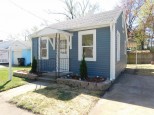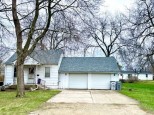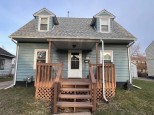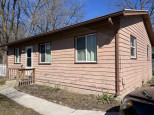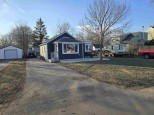Property Description for 1766 Porter Avenue, Beloit, WI 53511-3670
BACK ON THE MARKET!! Buyer didn't qualify. Move in ready! This one has a formal dining room, living room and 2 bedrooms. also Laundry in lower level. Newer one car garage. Fresh paint, New cabinets in kitchen. Stove and Frig stay
- Finished Square Feet: 807
- Finished Above Ground Square Feet: 807
- Waterfront:
- Building Type: 1 story
- Subdivision:
- County: Rock
- Lot Acres: 0.12
- Elementary School: Merrill
- Middle School: Aldrich
- High School: Memorial
- Property Type: Single Family
- Estimated Age: 1918
- Garage: 1 car, Detached
- Basement: Full
- Style: Bungalow
- MLS #: 1962953
- Taxes: $993
- Master Bedroom: 11x8
- Bedroom #2: 10x9
- Kitchen: 9x8
- Living/Grt Rm: 16x12
- Dining Room: 9x9
- Other: 9x8



















































