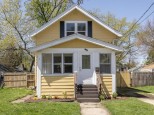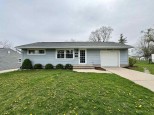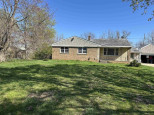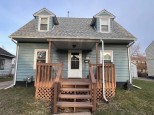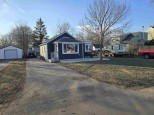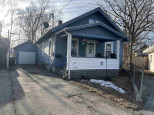Property Description for 1741 Grant Street, Beloit, WI 53511-2853
Charming 3-bedroom, 1 bath ranch home boasting with character and lots of natural light. Step into a refreshed atmosphere with new flooring on the main level and new windows throughout. Move-in ready, this home is freshly painted, creating a welcoming atmosphere. Enjoy the added space of a finished basement including a laundry room w/washer and dryer. The fenced-in yard provides privacy and a perfect outdoor retreat.
- Finished Square Feet: 1,320
- Finished Above Ground Square Feet: 1,056
- Waterfront:
- Building Type: 1 1/2 story
- Subdivision: Converse School Sub
- County: Rock
- Lot Acres: 0.17
- Elementary School: Converse
- Middle School: Call School District
- High School: Memorial
- Property Type: Single Family
- Estimated Age: 1955
- Garage: None
- Basement: Full
- Style: Cape Cod
- MLS #: 1969778
- Taxes: $1,315
- Master Bedroom: 11x9
- Bedroom #2: 8x8
- Bedroom #3: 25x8
- Family Room: 11x24
- Kitchen: 8x7
- Living/Grt Rm: 15x11
- Dining Room: 11x9
- Laundry:























































