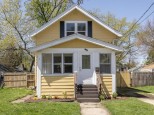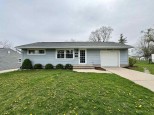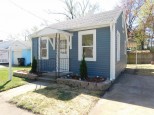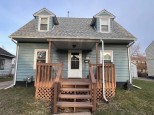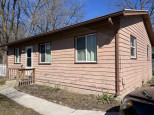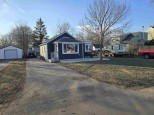Property Description for 1726 Calumet Ave, Beloit, WI 53511
East Side 2-Bedroom, 1-Bath Home with freshly painted interior. The bonus room in the Lower Level is great for entertaining. Enjoy your summer days & nights on your deck or patio looking at the beautiful perennials in your private fenced in yard. Extra Large Garage, 22x16 and 2 sheds for additional storage. Location is convenient with easy access to schools, parks, shopping and interstate.
- Finished Square Feet: 972
- Finished Above Ground Square Feet: 672
- Waterfront:
- Building Type: 1 story
- Subdivision:
- County: Rock
- Lot Acres: 0.14
- Elementary School: Call School District
- Middle School: Call School District
- High School: Memorial
- Property Type: Single Family
- Estimated Age: 1942
- Garage: 1 car, Detached
- Basement: Block Foundation, Full, Partially finished
- Style: Bungalow
- MLS #: 1953028
- Taxes: $945
- Master Bedroom: 12x11
- Bedroom #2: 11x9
- Kitchen: 12x8
- Living/Grt Rm: 15x11
- Bonus Room: 17x13
- DenOffice: 11x8













































