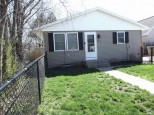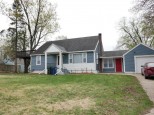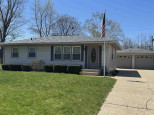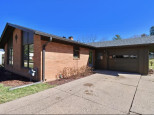Property Description for 1724 Crescent Drive, Beloit, WI 53511-3860
Hidden GEM! This home has so much charm with its wonderful classic arched entries, Solid wood doors and hardwood flooring. Home features a large updated private Primary Suite with tiled walk-in shower, walk-in closet and seating area. A large Family room stuns with wall-to-wall windows to let in all the sunshine. The Formal living room has a fireplace and arched front entry door. Home also features a Formal dining room, large Office, Kitchen with lots of storage and a first-floor laundry area. The Totem Mound Park is just steps away for great walking and hiking!
- Finished Square Feet: 1,960
- Finished Above Ground Square Feet: 1,960
- Waterfront:
- Building Type: 1 1/2 story
- Subdivision: Lots 6 & 8 Dazeys Second Add
- County: Rock
- Lot Acres: 0.14
- Elementary School: Todd
- Middle School: Fruzen
- High School: Memorial
- Property Type: Single Family
- Estimated Age: 1940
- Garage: 2 car, Detached, Opener inc.
- Basement: Full, Poured Concrete Foundation
- Style: Bungalow
- MLS #: 1970813
- Taxes: $1,990
- Master Bedroom: 15x14
- Bedroom #2: 13x10
- Bedroom #3: 12x9
- Family Room: 19x13
- Kitchen: 16x11
- Living/Grt Rm: 17x12
- Dining Room: 11x10
- DenOffice: 12x11
- 3-Season: 12x8
- Laundry:






































































