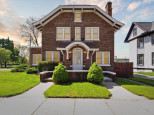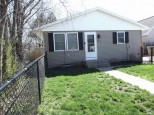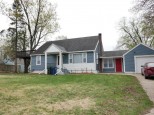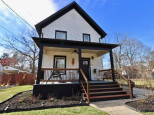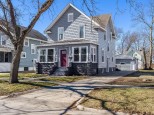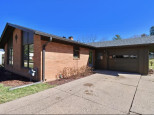Property Description for 1720 N Lodge Dr, Beloit, WI 53511
Nice 3-bedroom, 2-bath ranch located on a beautiful 1/2 acre lot w/ many mature trees! Large Eat-in kitchen w/ Ceramic tile flooring, Tile backsplash & Stainless appliances! Hardwood floors in living room & All bedrooms, New Front window in 2021. Updated bath w/ Tile shower! Primary suite has walk-thru 1/2 bath...New Roof, Gutters, Facia & Soffit in 2021, AC New in 2021, Water Heater New in 2020! 2-car attached garage, Fenced backyard w/ Patio! Nice curb appeal & Location close to schools & Lesson Park!
- Finished Square Feet: 1,331
- Finished Above Ground Square Feet: 1,144
- Waterfront:
- Building Type: 1 story
- Subdivision: Morgan Terrace
- County: Rock
- Lot Acres: 0.46
- Elementary School: Call School District
- Middle School: Fruzen
- High School: Memorial
- Property Type: Single Family
- Estimated Age: 1962
- Garage: 2 car, Attached, Opener inc.
- Basement: Full, Partially finished
- Style: Ranch
- MLS #: 1938030
- Taxes: $3,099
- Master Bedroom: 13x11
- Bedroom #2: 12x11
- Bedroom #3: 11x9
- Kitchen: 18x10
- Living/Grt Rm: 19x14
- DenOffice: 17x11
- Laundry:

























































