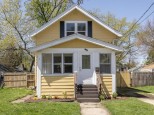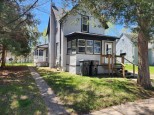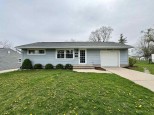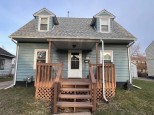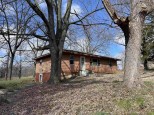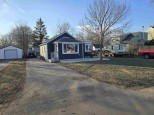Property Description for 1713 Grant Street, Beloit, WI 53511
Welcome to this charming ranch-style residence! With 2 bedrooms and 1 full bathroom, this home offers a welcoming and cozy haven for its potential owners. Step inside to explore a well-thought-out layout that encompasses a spacious living room, a functional kitchen, an attractive dining area, and a family room that can also serve as a third bedroom (currently being used as such). The basement brings even more possibilities with its flexible bonus room, ideal for tapping into your creative side. The basement is minimally finished. Outside, the backyard provides an ideal setting for gatherings with loved ones, accompanied by the enticing scents of outdoor cooking. This home is eagerly awaiting those who are ready to infuse their personal touch and create cherished memories.
- Finished Square Feet: 2,074
- Finished Above Ground Square Feet: 1,210
- Waterfront:
- Building Type: 1 story
- Subdivision:
- County: Rock
- Lot Acres: 0.17
- Elementary School: Converse
- Middle School: Aldrich
- High School: Memorial
- Property Type: Single Family
- Estimated Age: 1955
- Garage: 2 car, Detached
- Basement: Full, Partially finished, Toilet Only
- Style: Ranch
- MLS #: 1961522
- Taxes: $2,536
- Master Bedroom: 11x8
- Bedroom #2: 11x8
- Family Room: 14x13
- Kitchen: 11x8
- Living/Grt Rm: 18x11
- Dining Room: 19x8





























