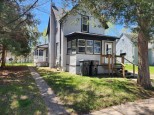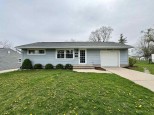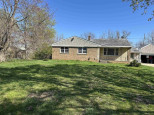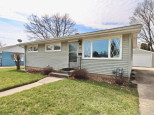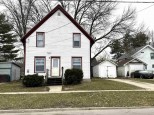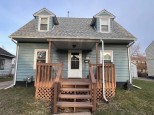Property Description for 1712 Kenwood Ave, Beloit, WI 53511
True 4 bedroom, 1 1/2 Story bungalow. Detached 2 car garage. Playset stays, additional lot included behind house to Shirland Ave. 1711 Shirland Ave Parcel #20613440045.. Multiple offers received all offers will be presented to Seller on Thursday, the 17th, evening.
- Finished Square Feet: 1,954
- Finished Above Ground Square Feet: 1,487
- Waterfront:
- Building Type: 1 1/2 story
- Subdivision:
- County: Rock
- Lot Acres: 0.17
- Elementary School: Gaston
- Middle School: Mcneel
- High School: Memorial
- Property Type: Single Family
- Estimated Age: 1951
- Garage: 2 car, Detached, Opener inc.
- Basement: Block Foundation, Full, Partially finished, Toilet Only
- Style: Bungalow
- MLS #: 1946838
- Taxes: $2,443
- Master Bedroom: 11x11
- Bedroom #2: 11x10
- Bedroom #3: 12x8
- Bedroom #4: 17x11
- Kitchen: 16x9
- Living/Grt Rm: 18x11
- Other: 8x8
- Bonus Room: 22x9
- Bonus Room: 31x14





















































