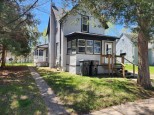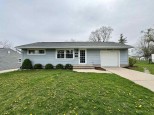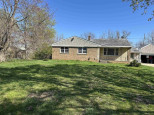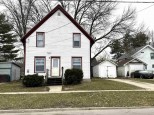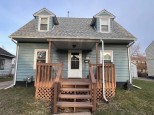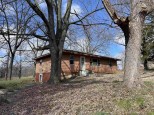Property Description for 1637 Johnson St, Beloit, WI 53511
Meticulously maintained ranch on Beloit's west side just minutes from Woodmans & shopping. This adorable 3 bedroom ranch is not to be missed. Family room has vaulted ceiling and french doors leading out to patio & spacious fenced in back yard. New LVP plank flooring though out in 2021 ... interior painted throughout in 2021 ... bath completely updated in 2020 ... new gutters installed on house & garage in 2021 ... roof / siding / furnace / window AC unit / water heater all new in 2013. Interior and exterior doors new in 2014 ... perfect starter home is an understatement. Come see for yourself what pride of ownership looks like. Please schedule all showings on-line.
- Finished Square Feet: 1,008
- Finished Above Ground Square Feet: 1,008
- Waterfront:
- Building Type: 1 story
- Subdivision:
- County: Rock
- Lot Acres: 0.18
- Elementary School: Call School District
- Middle School: Mcneel
- High School: Memorial
- Property Type: Single Family
- Estimated Age: 1955
- Garage: 1 car, Detached
- Basement: None
- Style: Ranch
- MLS #: 1939221
- Taxes: $1,344
- Master Bedroom: 12x12
- Bedroom #2: 13x8
- Bedroom #3: 12x9
- Family Room: 16x12
- Kitchen: 15x10
- Living/Grt Rm: 17x13
- Laundry:













































