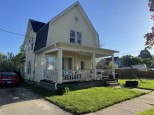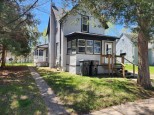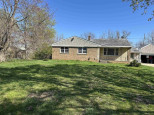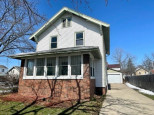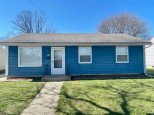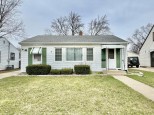Property Description for 1611 Johnson Street, Beloit, WI 53511
This charming ranch-style home offers 2 bedrooms, 1 bathroom, and hardwood and simulated wood floors throughout the main level. With a full basement and a 1-car attached garage, there's plenty of space for storage and parking. Situated on a generous .29-acre lot, you'll appreciate the outdoor space this property provides. Don't miss out on the opportunity to call this cozy residence your new home!
- Finished Square Feet: 768
- Finished Above Ground Square Feet: 768
- Waterfront:
- Building Type: 1 story
- Subdivision: Parkview-Carrs Southworth
- County: Rock
- Lot Acres: 0.29
- Elementary School: Converse
- Middle School: Aldrich
- High School: Memorial
- Property Type: Single Family
- Estimated Age: 1957
- Garage: 1 car, Attached
- Basement: Full
- Style: Ranch
- MLS #: 1975508
- Taxes: $1,551
- Master Bedroom: 12x10
- Bedroom #2: 10x09
- Kitchen: 11x10
- Living/Grt Rm: 18x11
- Laundry:















































