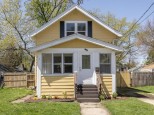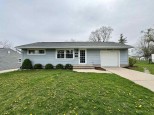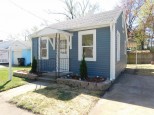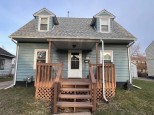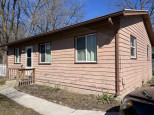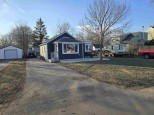Property Description for 1520 Kenwood Avenue, Beloit, WI 53511
Opportunity Awaits! Make this 3-bedroom home on Beloit's Westside your own with just a little TLC. Updated electrical panel and central air unit. Walk-out deck on upper level looks out to private backyard. FHA or VA can not be accepted. Listing agent is member of selling entity.
- Finished Square Feet: 1,416
- Finished Above Ground Square Feet: 1,416
- Waterfront:
- Building Type: 2 story
- Subdivision:
- County: Rock
- Lot Acres: 0.18
- Elementary School: Call School District
- Middle School: Call School District
- High School: Memorial
- Property Type: Single Family
- Estimated Age: 1947
- Garage: 1 car
- Basement: Block Foundation, Full, Toilet Only
- Style: Colonial
- MLS #: 1966601
- Taxes: $1,954
- Master Bedroom: 14x12
- Bedroom #2: 13x7
- Bedroom #3: 11x10
- Kitchen: 14x11
- Living/Grt Rm: 14x12
- Dining Room: 14x8
- Foyer: 8x7
- Laundry:





















































