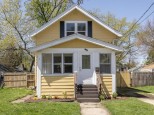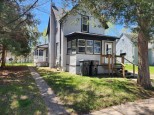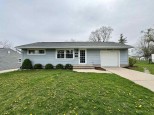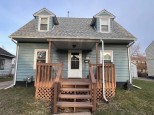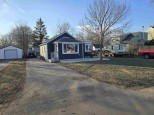Property Description for 1502 Portland Ave, Beloit, WI 53511
Nicely updated ranch on fenced corner lot w/many updates! A welcoming entry leads to the large LR w/hdwd floors that flow down the hall & into the 2 spacious main floor bedrooms. There is an updated full bath w/LVT flooring & built-ins, updated kitchen w/appliances that overlooks the sunroom/dining room! Downstairs you'll find a brand new 3rd bedroom w/egress window & huge family room! There is also an 8x5 room with new sink/vanity that could be turned into an additional bathroom. New windows, updated 100amp service, all new light fixtures, & more!
- Finished Square Feet: 1,341
- Finished Above Ground Square Feet: 892
- Waterfront:
- Building Type: 1 story
- Subdivision:
- County: Rock
- Lot Acres: 0.15
- Elementary School: Gaston
- Middle School: Cunningham
- High School: Memorial
- Property Type: Single Family
- Estimated Age: 1943
- Garage: 1 car, Attached, Opener inc.
- Basement: Block Foundation, Full, Total finished
- Style: Ranch
- MLS #: 1945067
- Taxes: $1,850
- Master Bedroom: 12x12
- Bedroom #2: 12x9
- Bedroom #3: 11x8
- Family Room: 27x14
- Kitchen: 12x9
- Living/Grt Rm: 16x12
- Dining Room: 11x10







































































