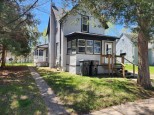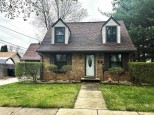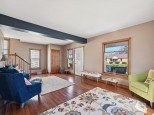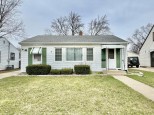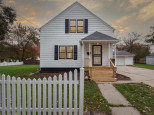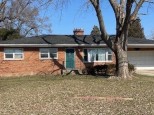Property Description for 1431 Garfield Avenue, Beloit, WI 53511
This west side Ranch is waiting for a new owner. Recently updated with new siding, roof and gutters. Sellers are moving onto a new chapter in their life. This 3 bedroom, 1 bath home with a large 2 car heated garage with a work area in the back for all your project needs. The nice back yard setting for you to sit out and enjoy with your family and friends doing cookouts or relaxing with your favorite beverage. The 2 sheds offer extra storage needs. Come take a look at this move in ready home.
- Finished Square Feet: 1,100
- Finished Above Ground Square Feet: 1,100
- Waterfront:
- Building Type: 1 story
- Subdivision: Balmoral Heights
- County: Rock
- Lot Acres: 0.2
- Elementary School: Converse
- Middle School: Aldrich
- High School: Memorial
- Property Type: Single Family
- Estimated Age: 1969
- Garage: 2 car, Detached
- Basement: None
- Style: Ranch
- MLS #: 1958703
- Taxes: $1,935
- Master Bedroom: 12x11
- Bedroom #2: 13x12
- Bedroom #3: 11x10
- Kitchen: 11x18
- Living/Grt Rm: 15x18
- Laundry:







































