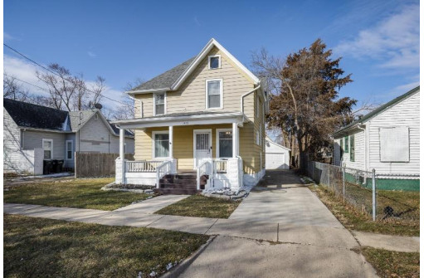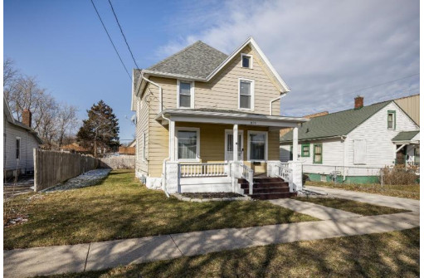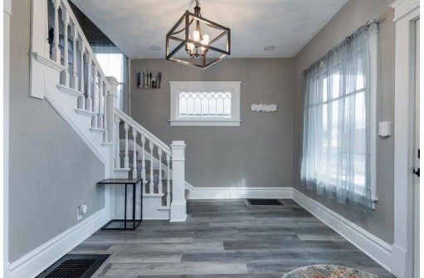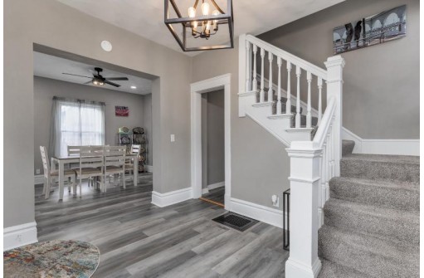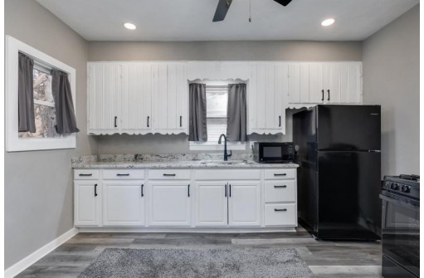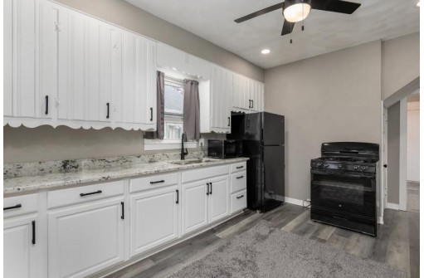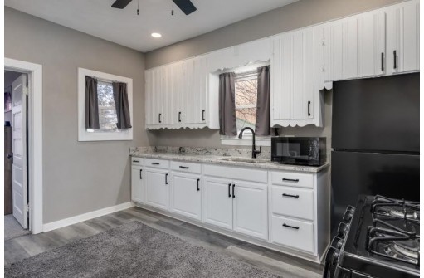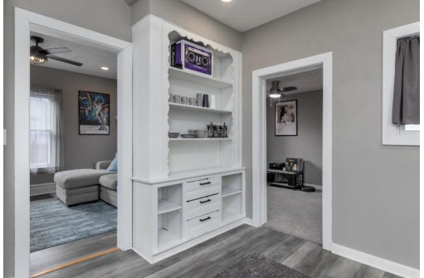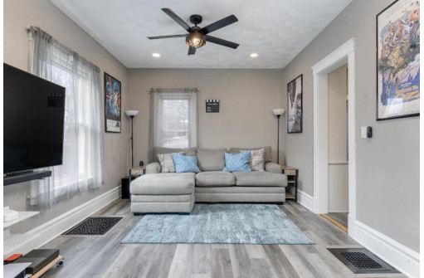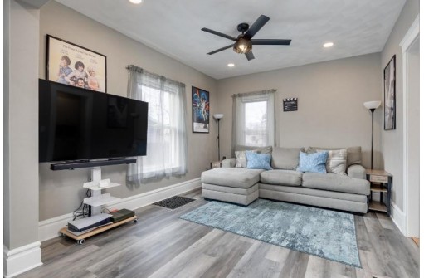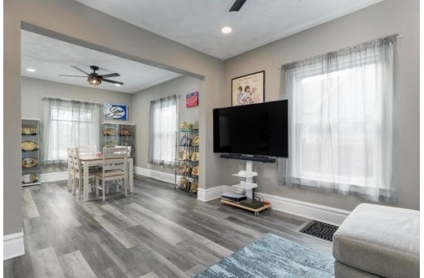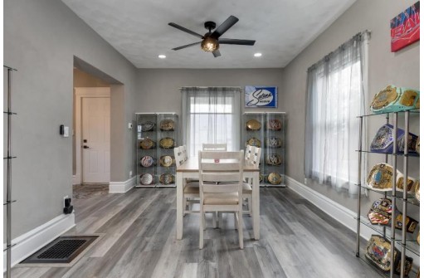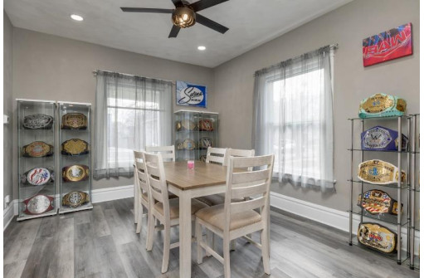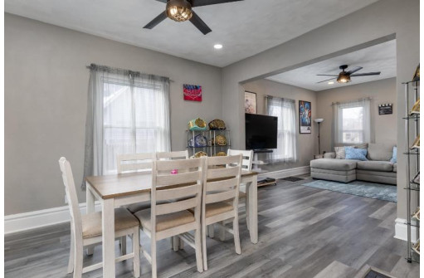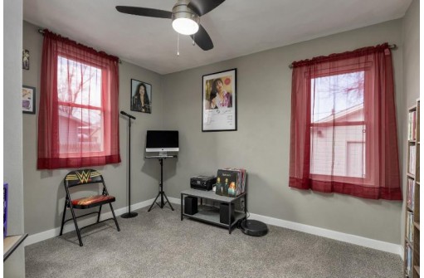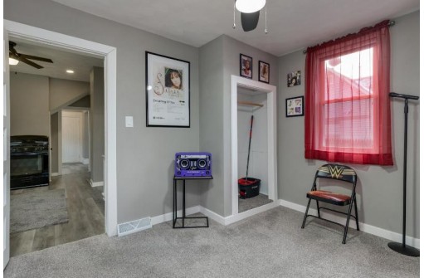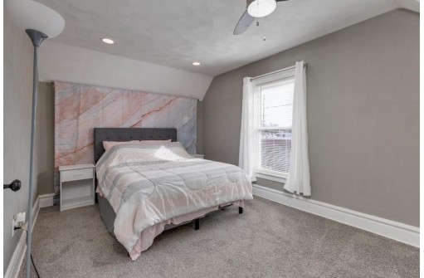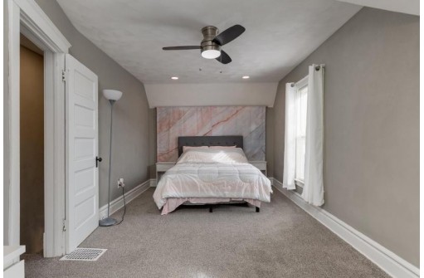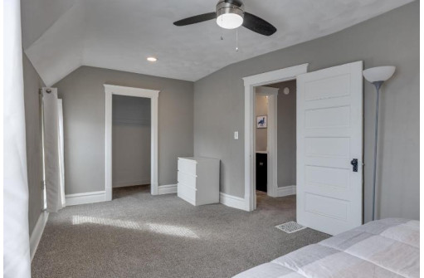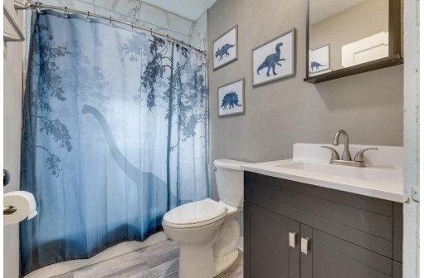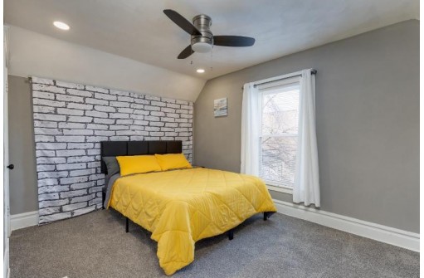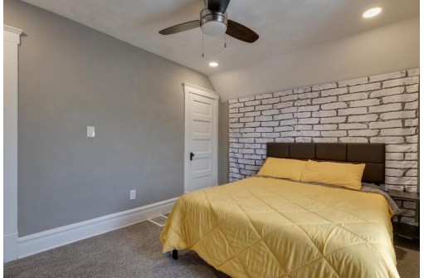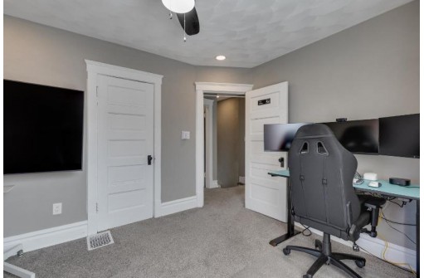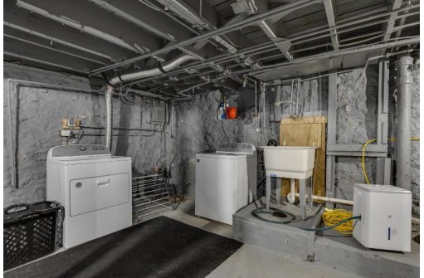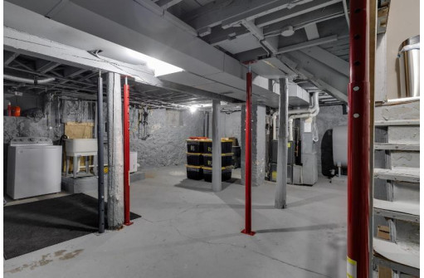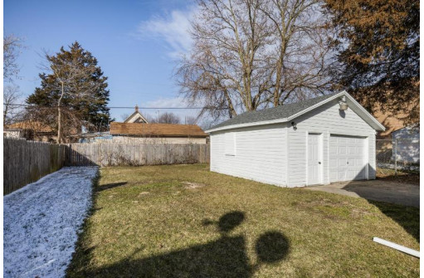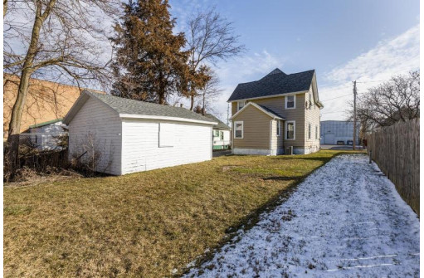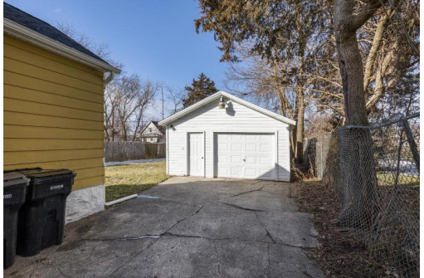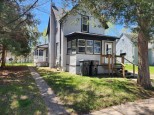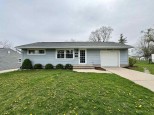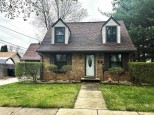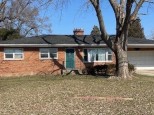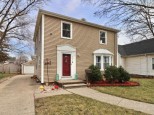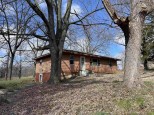Property Description for 1426 Dewey Avenue, Beloit, WI 53511
Fall in love with this renovated 4 bedroom, 1 bathroom home. Brand new AC unit installed 2023. Features LVP flooring, carpet in bedrooms, granite countertop, new appliances, recessed lighting and fresh paint throughout. Enjoy summer mornings on the covered front porch and entertaining guests in your large, partially privacy fenced backyard. The long driveway leads to an oversized detached 1 car garage for ample parking off the street. Schedule your showing today!
- Finished Square Feet: 1,464
- Finished Above Ground Square Feet: 1,464
- Waterfront:
- Building Type: 2 story
- Subdivision:
- County: Rock
- Lot Acres: 0.14
- Elementary School: Merrill
- Middle School: Aldrich
- High School: Memorial
- Property Type: Single Family
- Estimated Age: 1904
- Garage: 1 car, Detached
- Basement: Crawl space, Full, Other Foundation, Stubbed for Bathroom
- Style: Prairie/Craftsman
- MLS #: 1971967
- Taxes: $1,555
- Master Bedroom: 23x10
- Bedroom #2: 13x10
- Bedroom #3: 13x10
- Bedroom #4: 11x10
- Kitchen: 13x12
- Living/Grt Rm: 13x11
- Dining Room: 13x11
- Foyer: 10x3
- Garage: 20x18
- Laundry:
