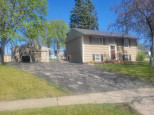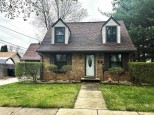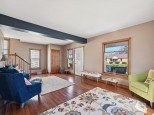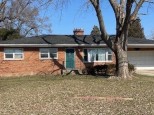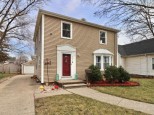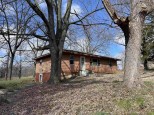Property Description for 1410 Central Avenue, Beloit, WI 53511
Shiny, sparkling, and ready for a new family! This home has been beautifully renovated with a new kitchen, bathrooms, flooring, windows, furnace, hot water heater, SS appliances, C/A, garage door/opener, and more. With two bedrooms on the main level and an awesome bonus room and two more bedrooms upstairs, there is plenty of room for everyone. Spacious closets, full basement, and a garage means ample storage as well. Everything has been meticulously remodeled, yet the original character with the arched doorways, etc. remains. Come take a look before it's gone!
- Finished Square Feet: 1,522
- Finished Above Ground Square Feet: 1,522
- Waterfront:
- Building Type: 2 story
- Subdivision:
- County: Rock
- Lot Acres: 0.14
- Elementary School: Call School District
- Middle School: Call School District
- High School: Memorial
- Property Type: Single Family
- Estimated Age: 1936
- Garage: 2 car, Detached
- Basement: Full
- Style: Cape Cod
- MLS #: 1968023
- Taxes: $932
- Master Bedroom: 12x13
- Bedroom #2: 9x13
- Bedroom #3: 11x13
- Bedroom #4: 11x13
- Kitchen: 12x13
- Living/Grt Rm: 14x13
- Dining Room: 11x14
- Rec Room: 9x19
- Laundry:

























































